
POCHE & LINERS
Chelsea Apartment
TYPE
Apartment renovation
LOCATION
Manhattan, NY
SCALE
1,800 sf
DATE
2016
STATUS
Completed
Apartment renovation
LOCATION
Manhattan, NY
SCALE
1,800 sf
DATE
2016
STATUS
Completed
This 3-bedroom apartment in a mid-rise development in Chelsea, New York is a place of quiet and calm for a prominent NY psychologist. We proposed a series of restrained strategic interventions. The first tactic introduced a series of volumes to increase storage and square-off rooms, creating a decluttered environment with a clean and simple footprint. A second operation linked these volumes with a wall liner, connecting the volumes and providing a consistent material to define a threshold between communal and intimate apartment programs.

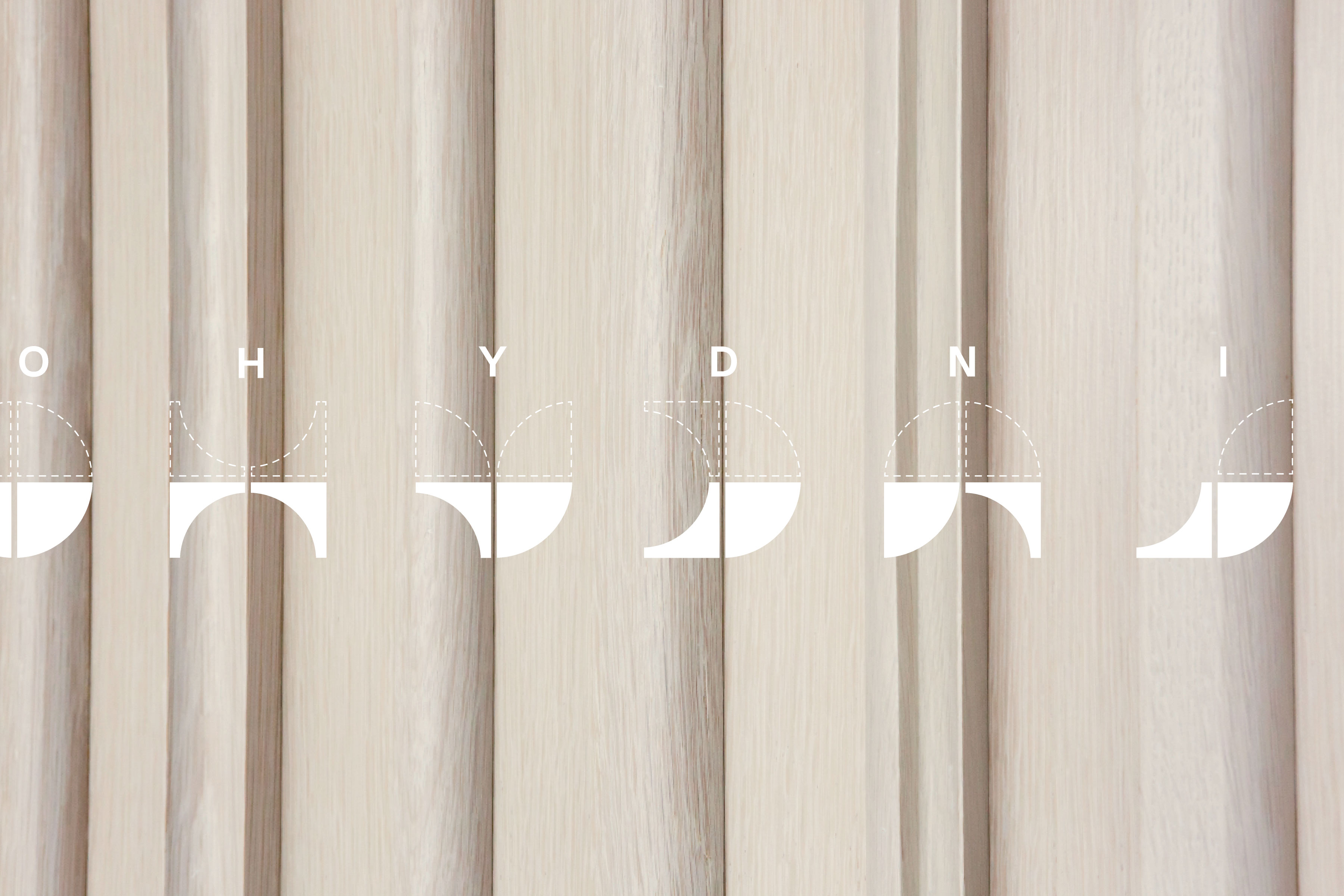


The storage volumes are clad with a striated texture consisting of a series of vertical battens. Using standard moulding profiles, the quarter round and the quarter cove, we developed an alphabet to encode words within the cabinet walls. Beyond providing relief and shadow, the battens conceal cabinet door seams and also serve as cabinet pulls.
The textured storage volumes are contrasted with a smooth white oak wood liner. Full height wood panels help to define a singular volume that sits at the heart of the apartment floor plan.
The textured storage volumes are contrasted with a smooth white oak wood liner. Full height wood panels help to define a singular volume that sits at the heart of the apartment floor plan.

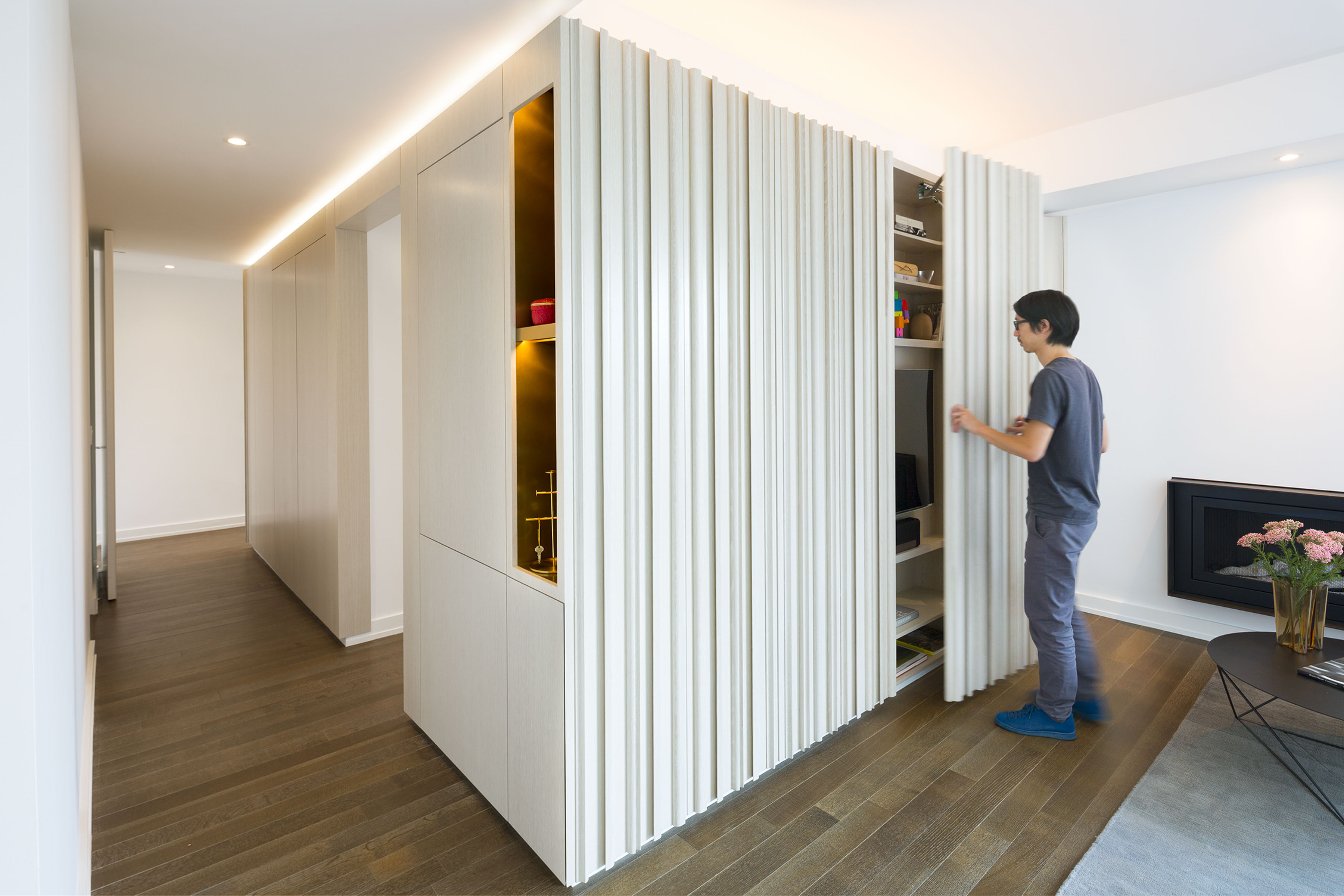

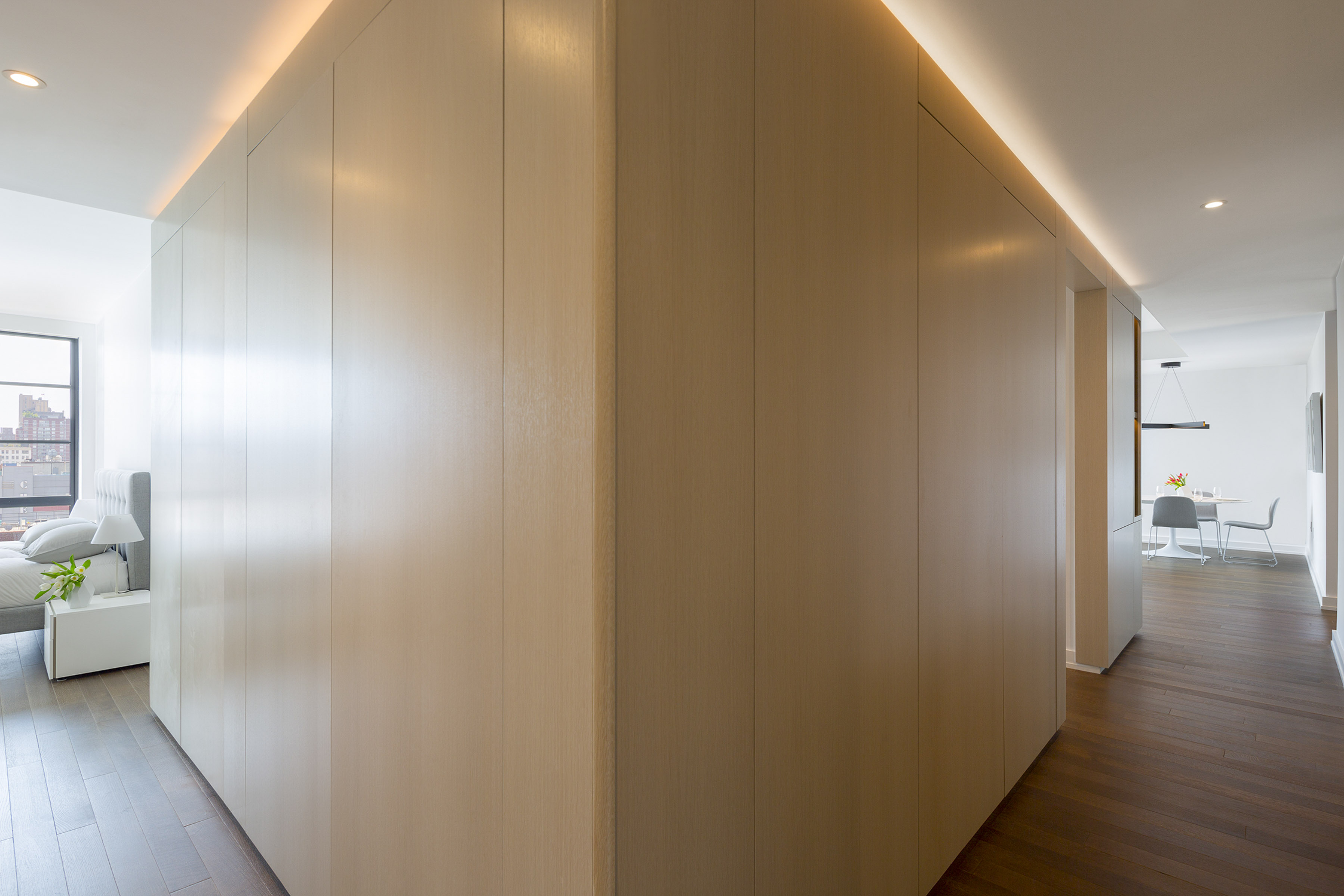
A series of restrained strategic interventions.

Photography by Bilyana Dimitrova
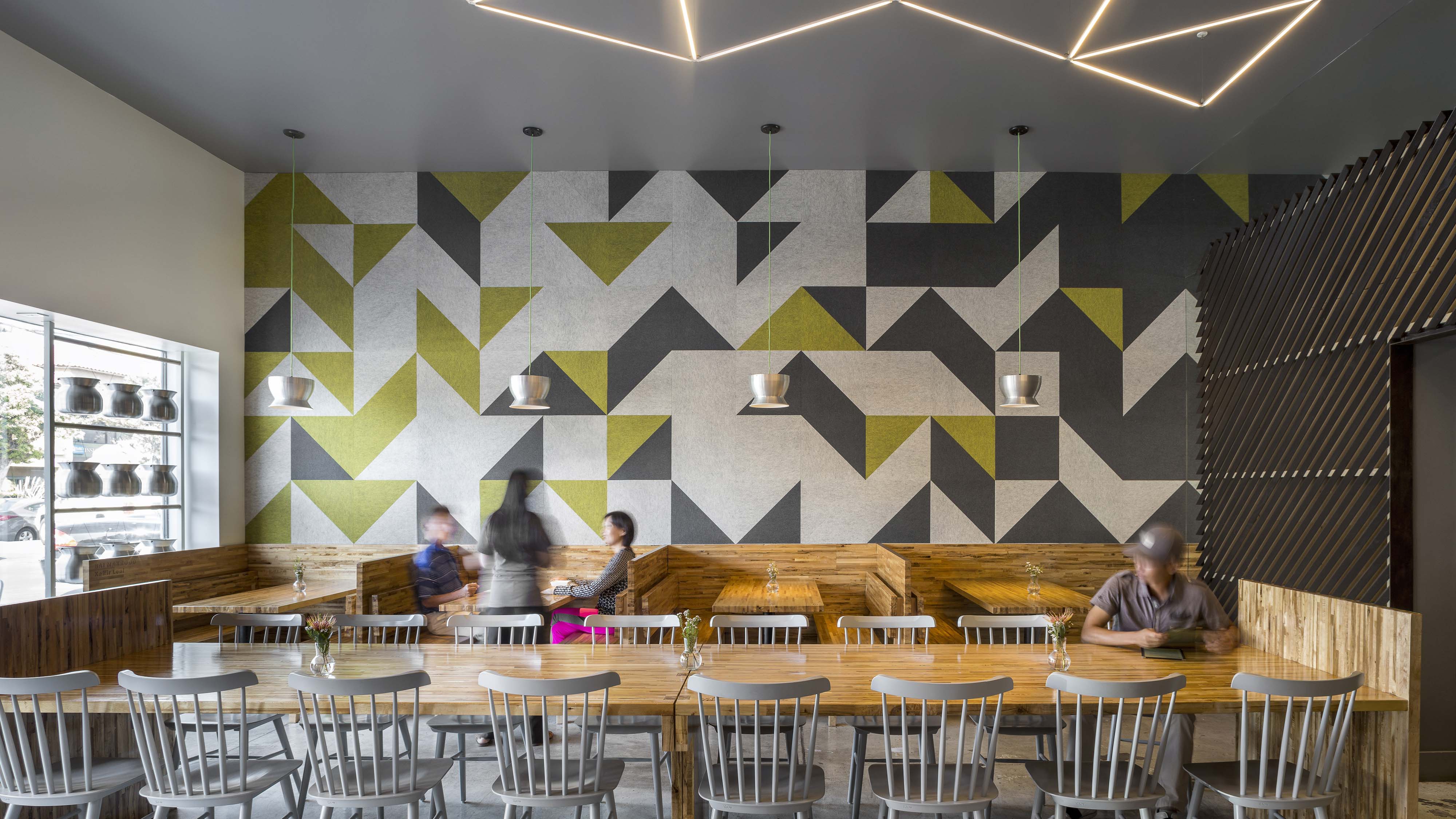
NEIGHBORHOOD THAI IN LONG BEACH
Manaow
TYPE
Restaurant
LOCATION
Long Beach, CA
SCALE
1,500 sf
DATE
2015
STATUS
Completed
Restaurant
LOCATION
Long Beach, CA
SCALE
1,500 sf
DATE
2015
STATUS
Completed
Manaow is a fast casual Thai restaurant located in Long Beach, California. Inspired by the streets and alleys of Bangkok, the seating area is characterized by parallel rows of unique seating configurations accessed by interior “streets”. Each neighborhood of linear seating arrangements is configured to accommodate four different seating types. Booth seating provides space for a small and intimate group; a communal dining table provides accommodations for a large gathering; a long and narrow table caters to solo guests in for a quick bite; and a linear banquette with freestanding 2-top tables provides flexibility for the unexpected.
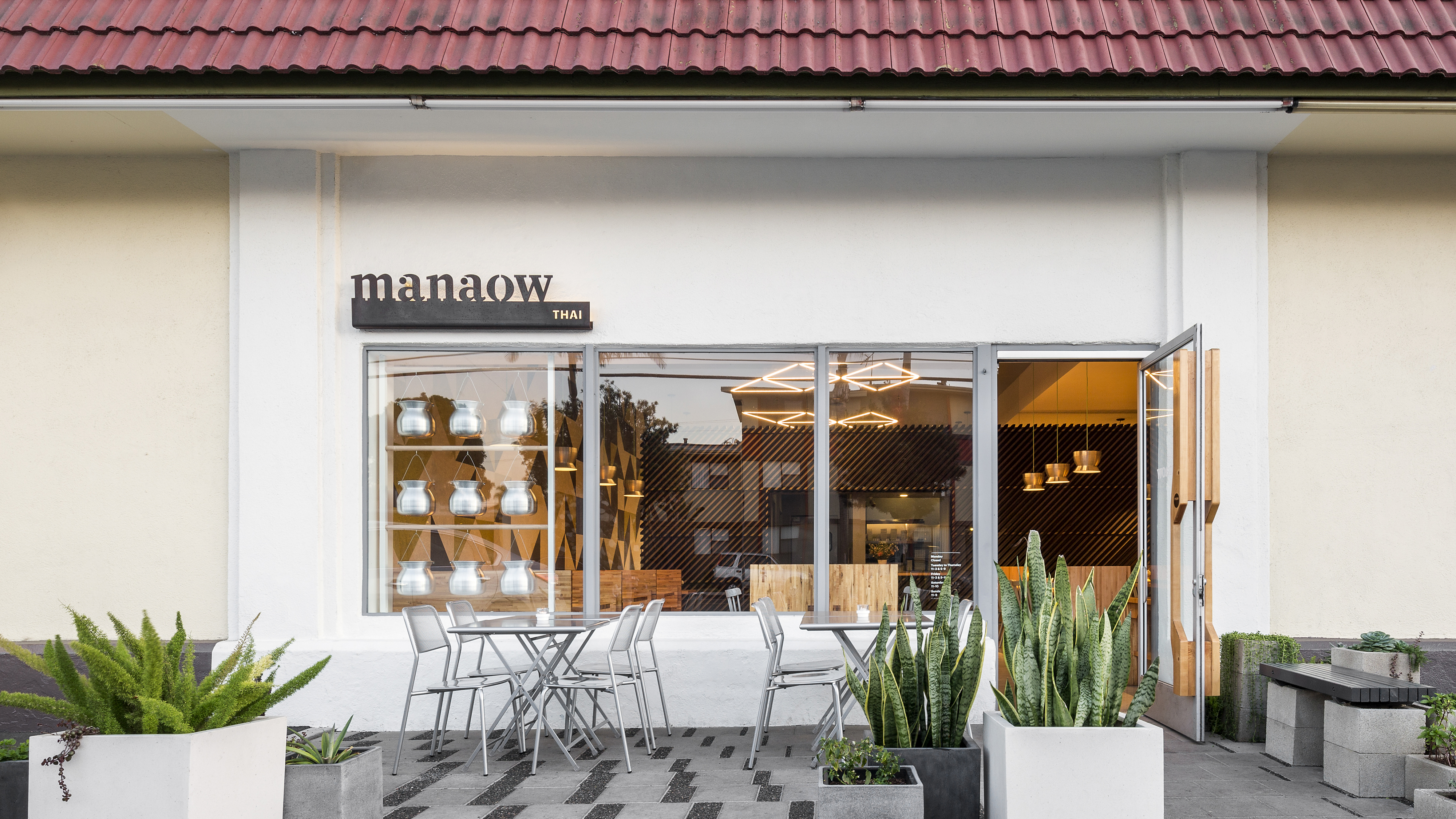
A custom light fixture floats above like a cloud, extending into the space above the kitchen. Tessellated LED segments create a geometric yet abstract figure that bathes the space in warm light.
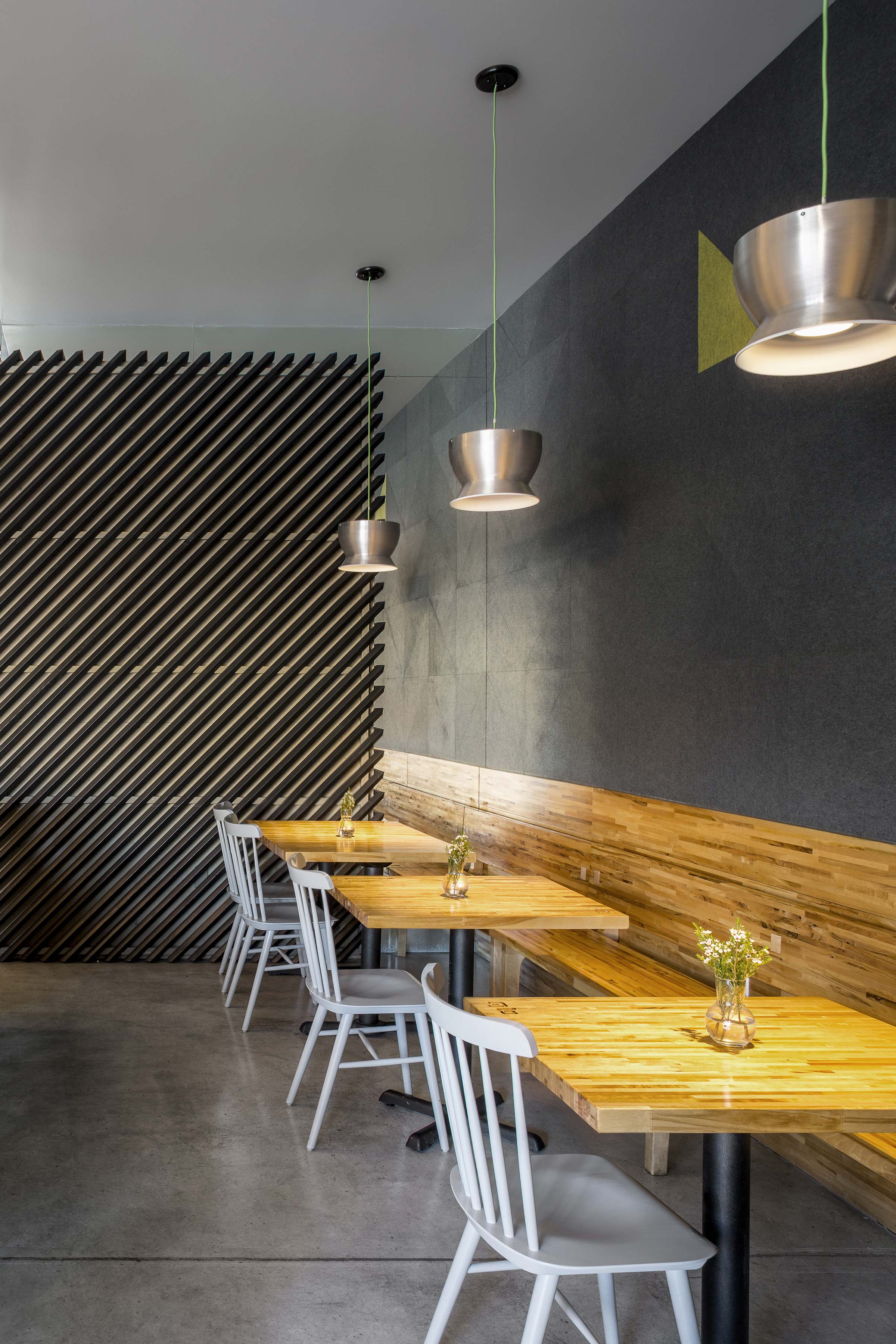
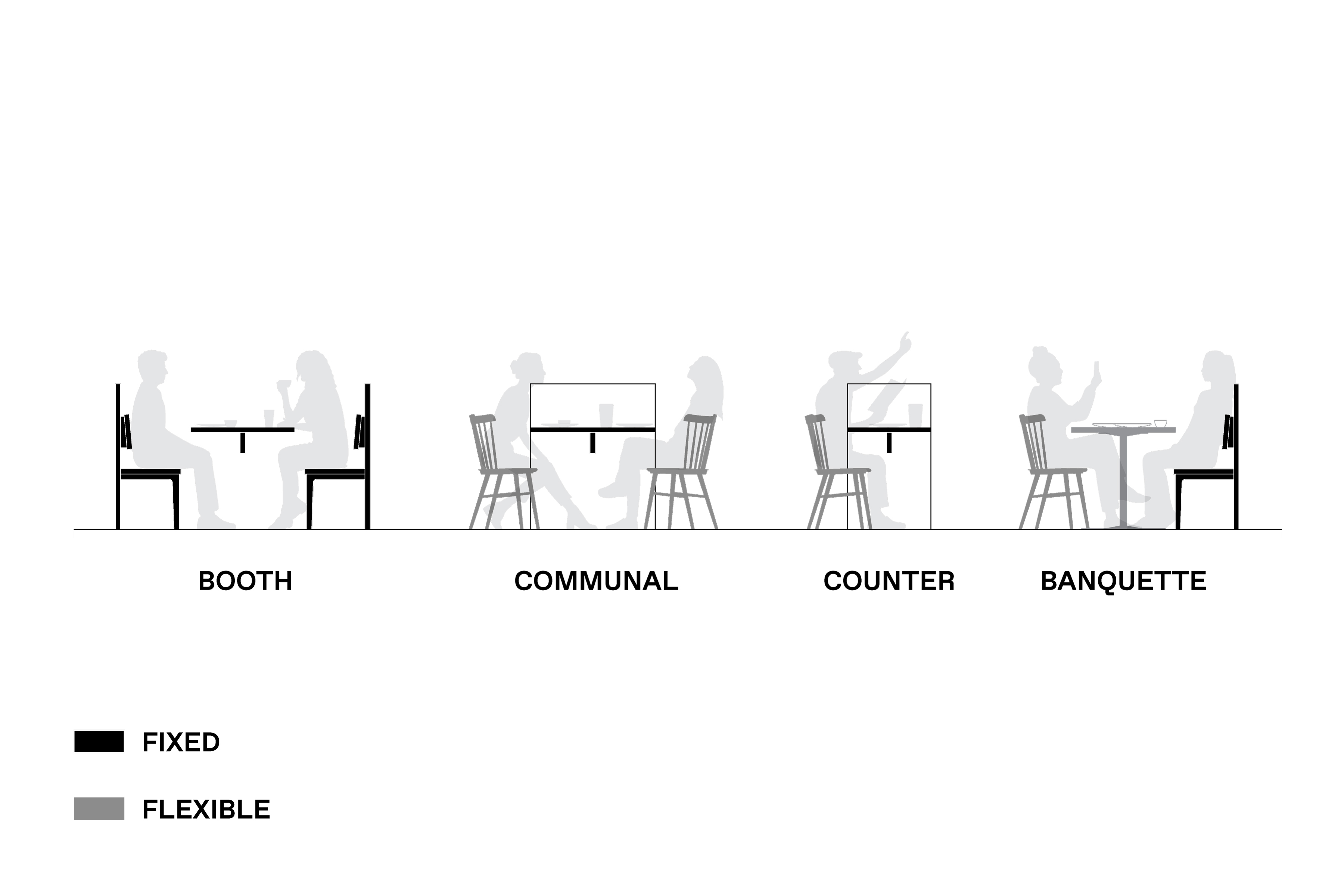
Celebrating the act of a shared meal.
A more intimate scale of lighting occurs as a series of light pendants, custom fabricated from spun aluminum Thai sticky rice steamers. The steamers are inverted and repurposed into shades to focus light.
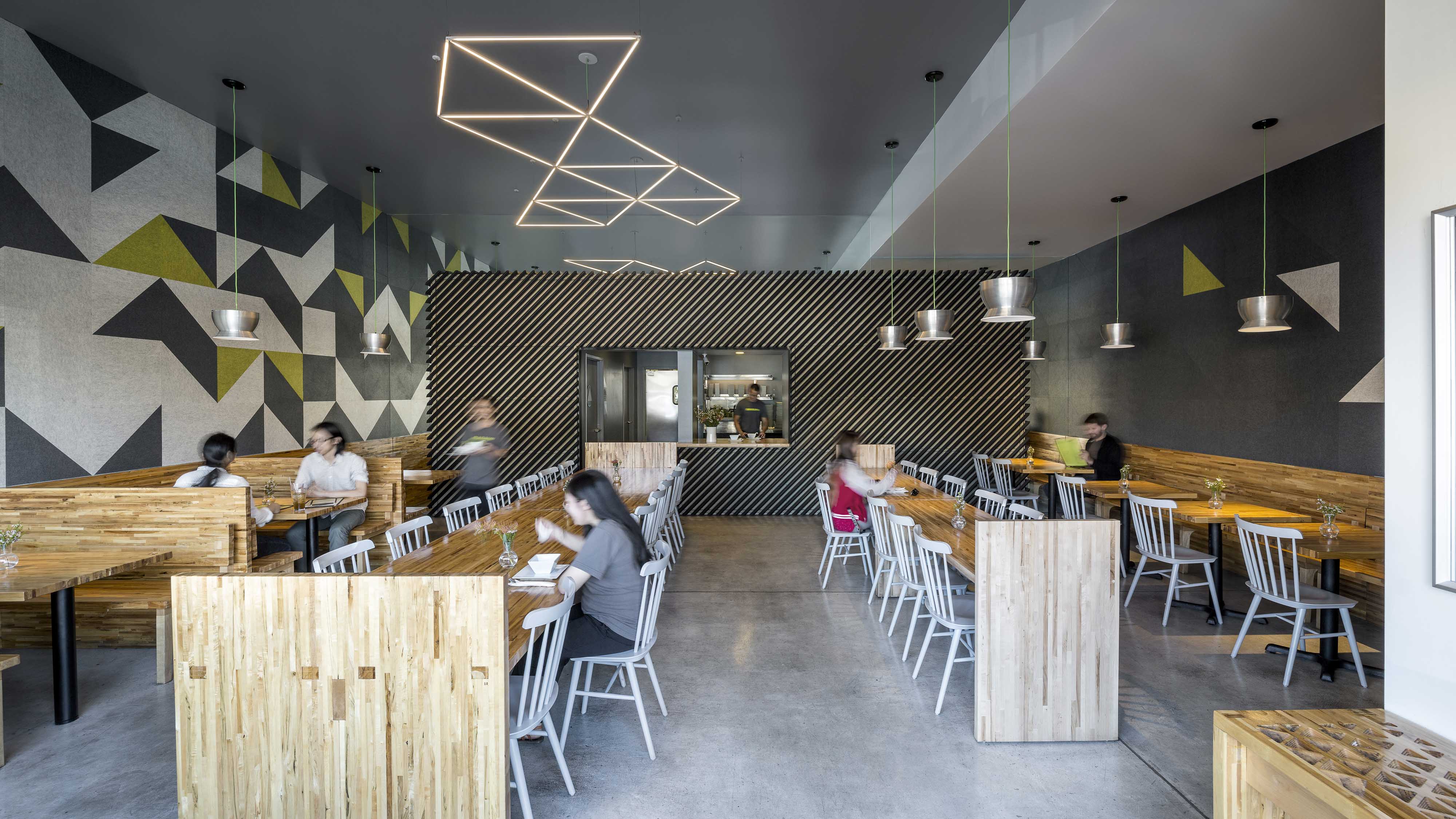
Photography by Magda Biernat
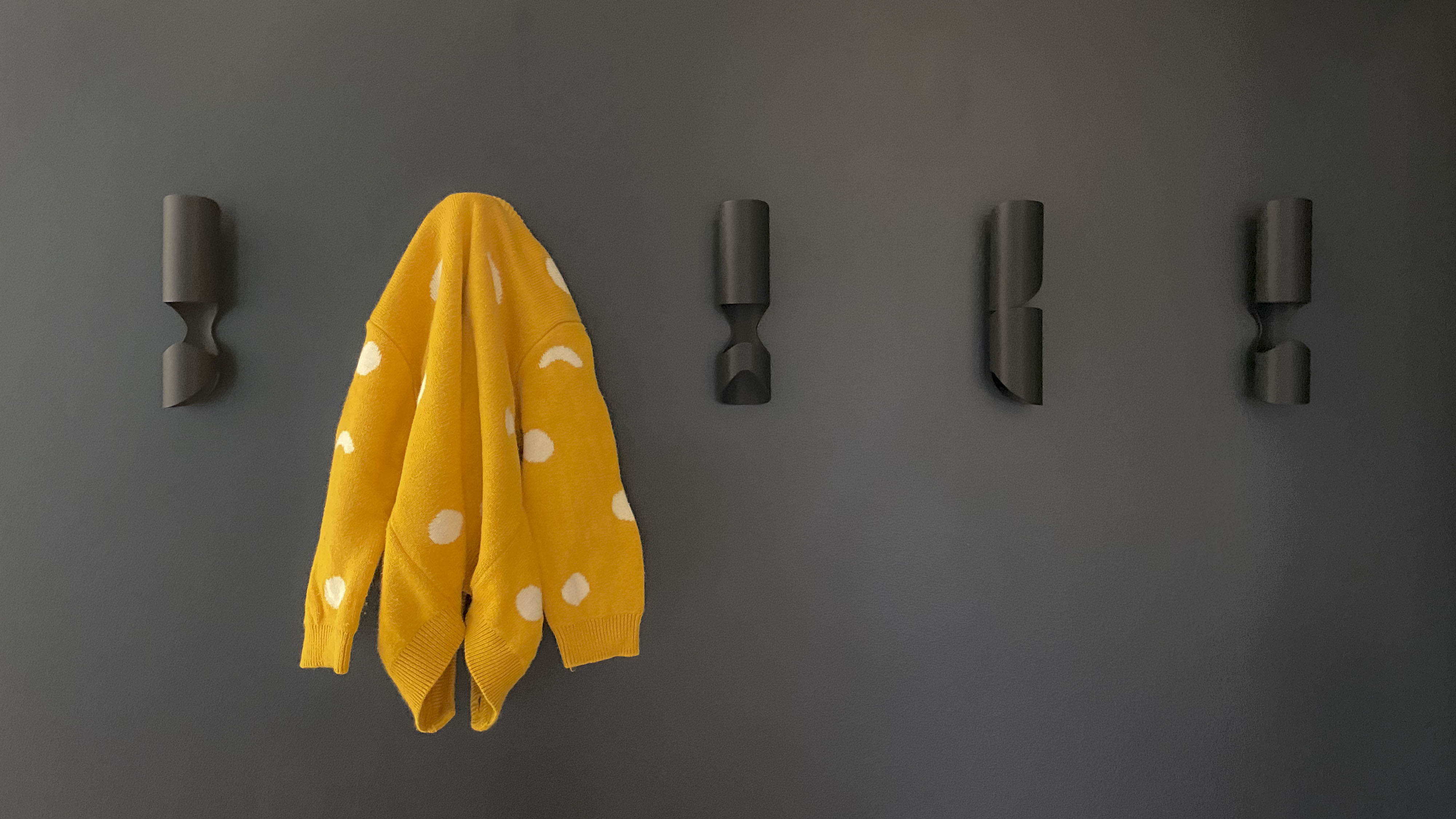
A CELEBRATION OF KINSHIP AND EVERYDAY RITUALS
Totem Hooks
TYPE
Product design
MATERIAL
Steel
SIZE
1.5in W x 1.5in D x 6in H
DATE
2020
STATUS
Ongoing
Product design
MATERIAL
Steel
SIZE
1.5in W x 1.5in D x 6in H
DATE
2020
STATUS
Ongoing
A series of wall hooks that references totemic forms for everyday ritual. Employing tube laser technology, each hook is distinctly unique, and yet part of a family. As a collection, there are defining characteristics that are recognizable as related, and yet each piece retains its own individual identity.
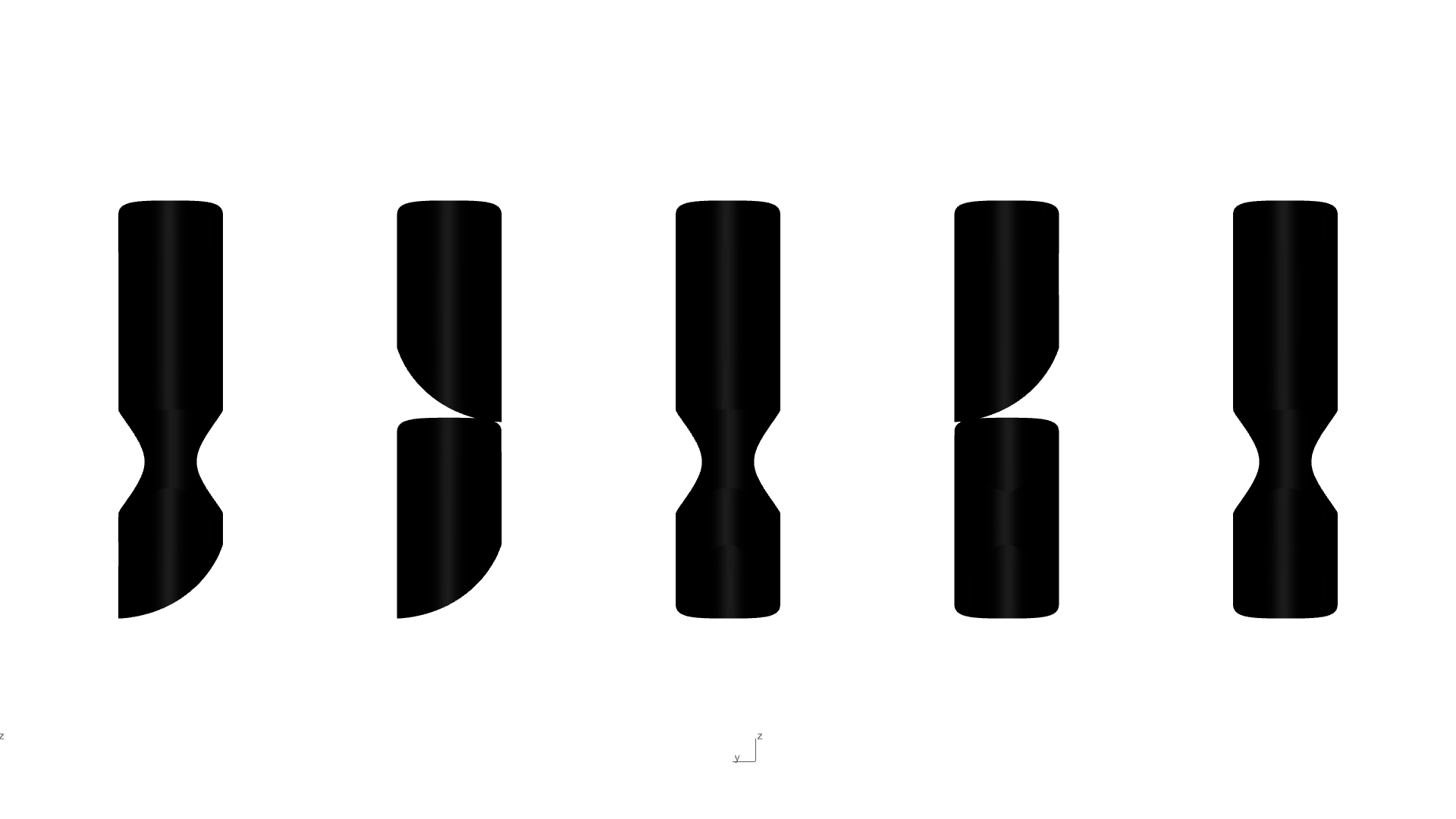
This project explores single process fabrication using standard and readily available material, in this case, 1.5 inch diameter mild steel pipe. The tube laser employs precision cuts that eliminate the need for multiple fabrication processes, no additional jigs, templates, drilling, or cutting is required to go from raw material to finished product.
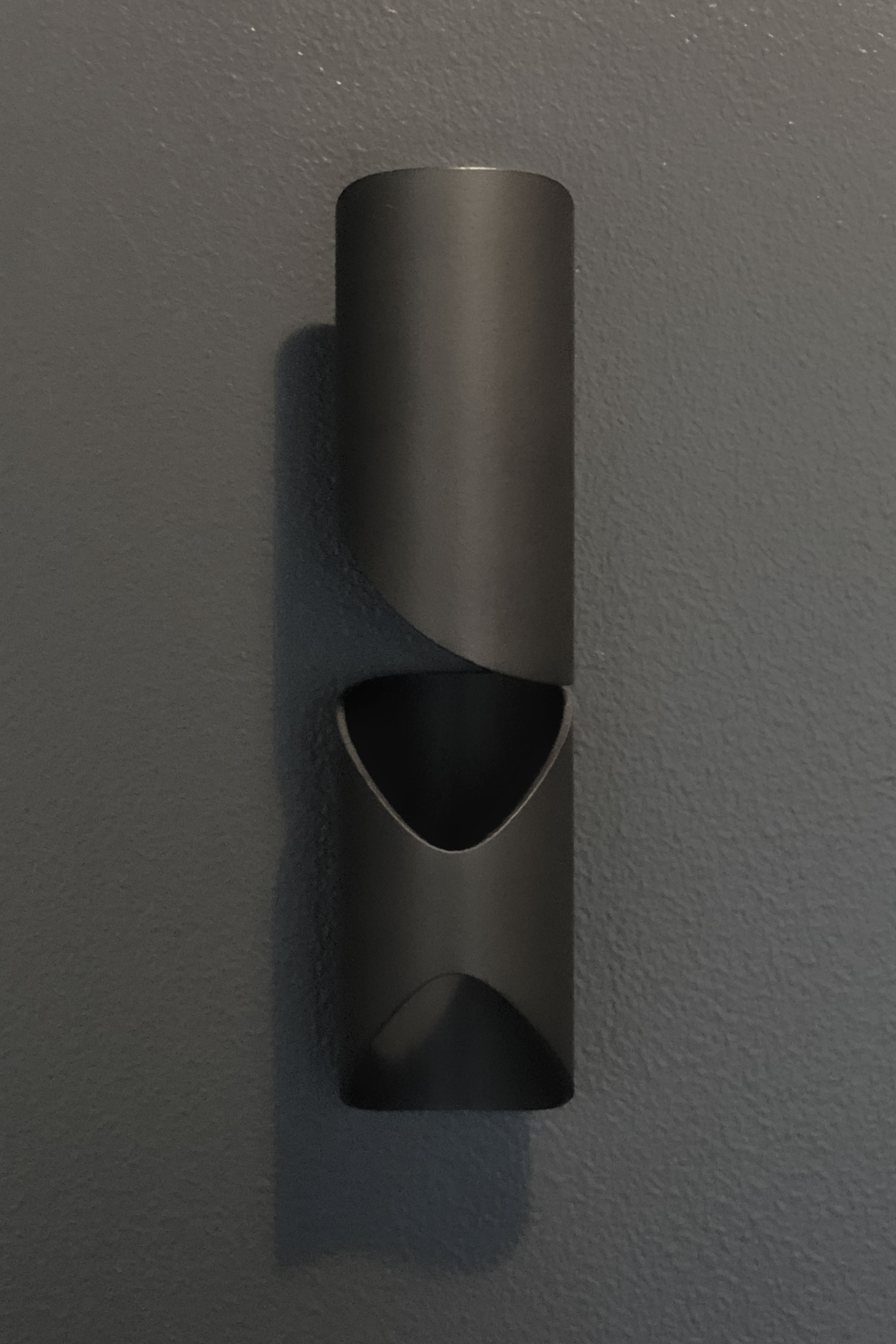
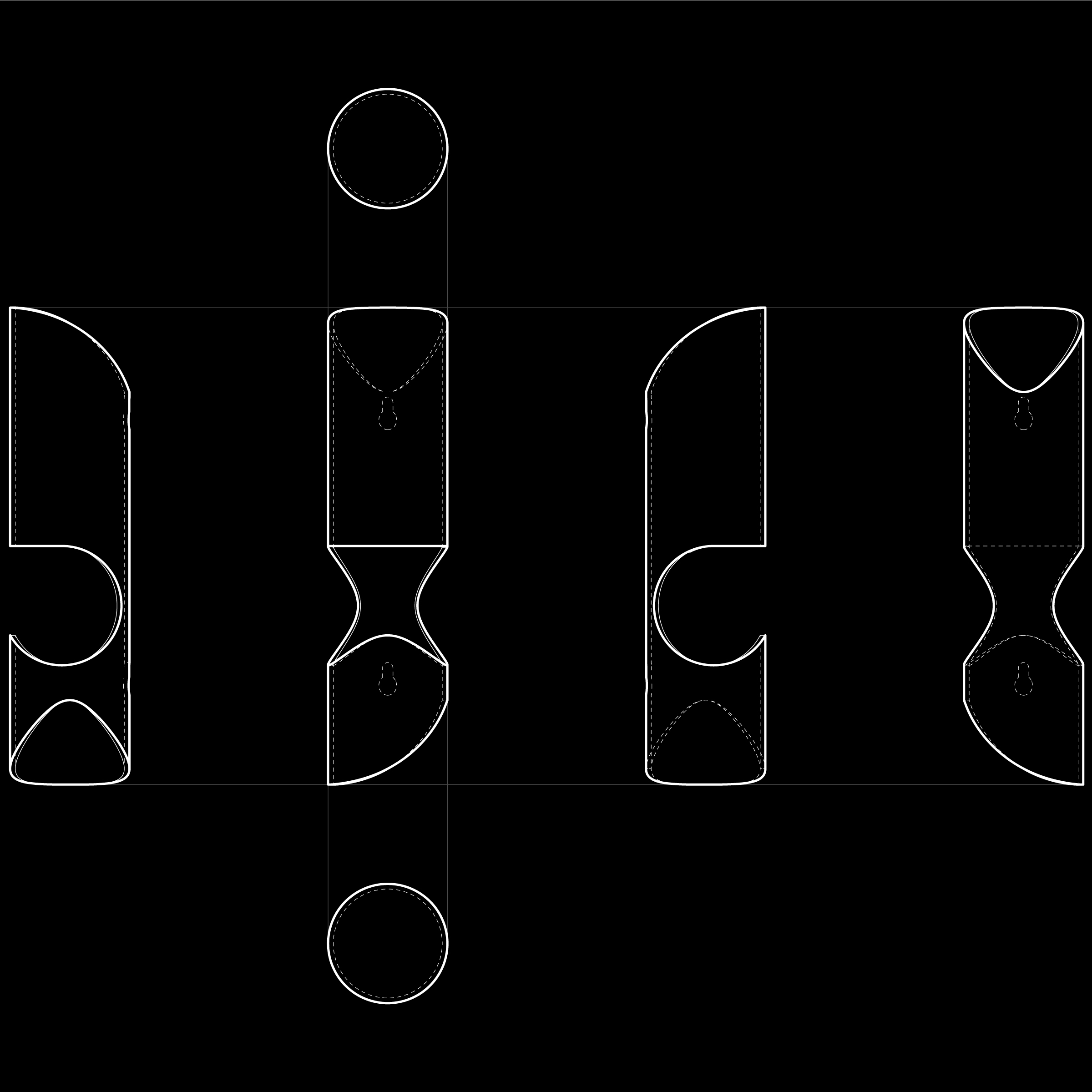
Standard material and Direct Digital Manufacturing

For inquiries about purchasing, please contact us at info@model-practice.com.

A NEW SHAPE FOR AN AFFORDABLE CAPE COD
Oyster House
TYPE
Accessory Dwelling Unit; Communal Housing Cluster
LOCATION
Wellfleet, MA
SCALE
700 sf
DATE
2015
STATUS
Competition, 1st Place
Accessory Dwelling Unit; Communal Housing Cluster
LOCATION
Wellfleet, MA
SCALE
700 sf
DATE
2015
STATUS
Competition, 1st Place
Oyster House sets a new standard for entry-level housing in Wellfleet, Cape Cod. Developable land in Cape Cod is at a premium since much of the open space is now protected natural landscape. By building smaller, Oyster House achieves more density with less impact on Cape Cod’s precious landscape. Oyster House uses less; less energy, less building material, less building area. Simultaneously, the house does more. Its pentagonal plan makes for easy siting in multiple orientations, maximizing privacy, permitting views, and responding to the sun’s path through the southern sky. The house is conceived of as a repeatable unit that can be deployed across multiple sites in the town of Wellfleet—as a single unit and as a community of houses.

The Oyster House’s pentagonal plan is, in essence, a faceted circle. It has less surface area than an equivalent rectangle or square, but with the same floor area. Less surface area means less heating and cooling loads.
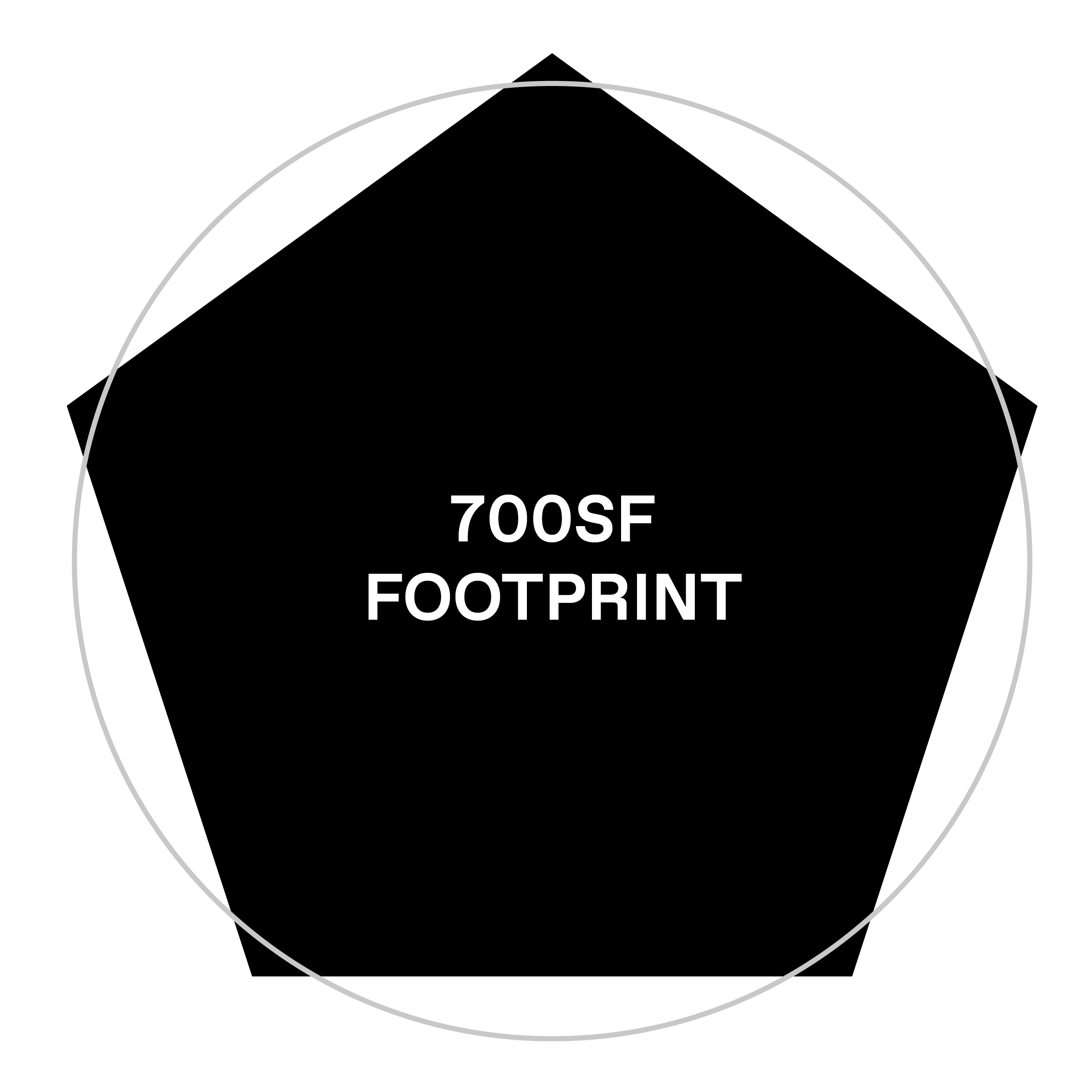
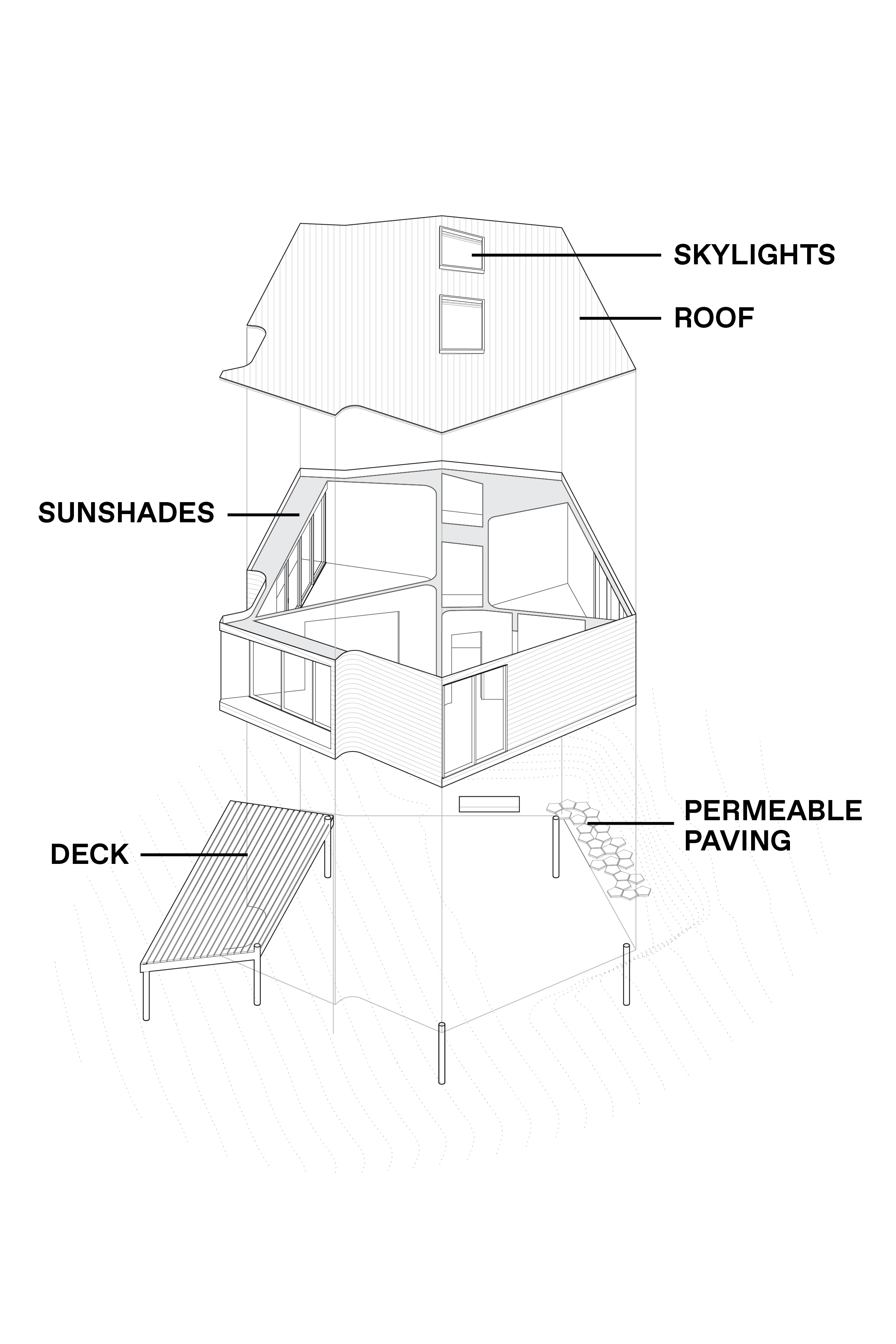
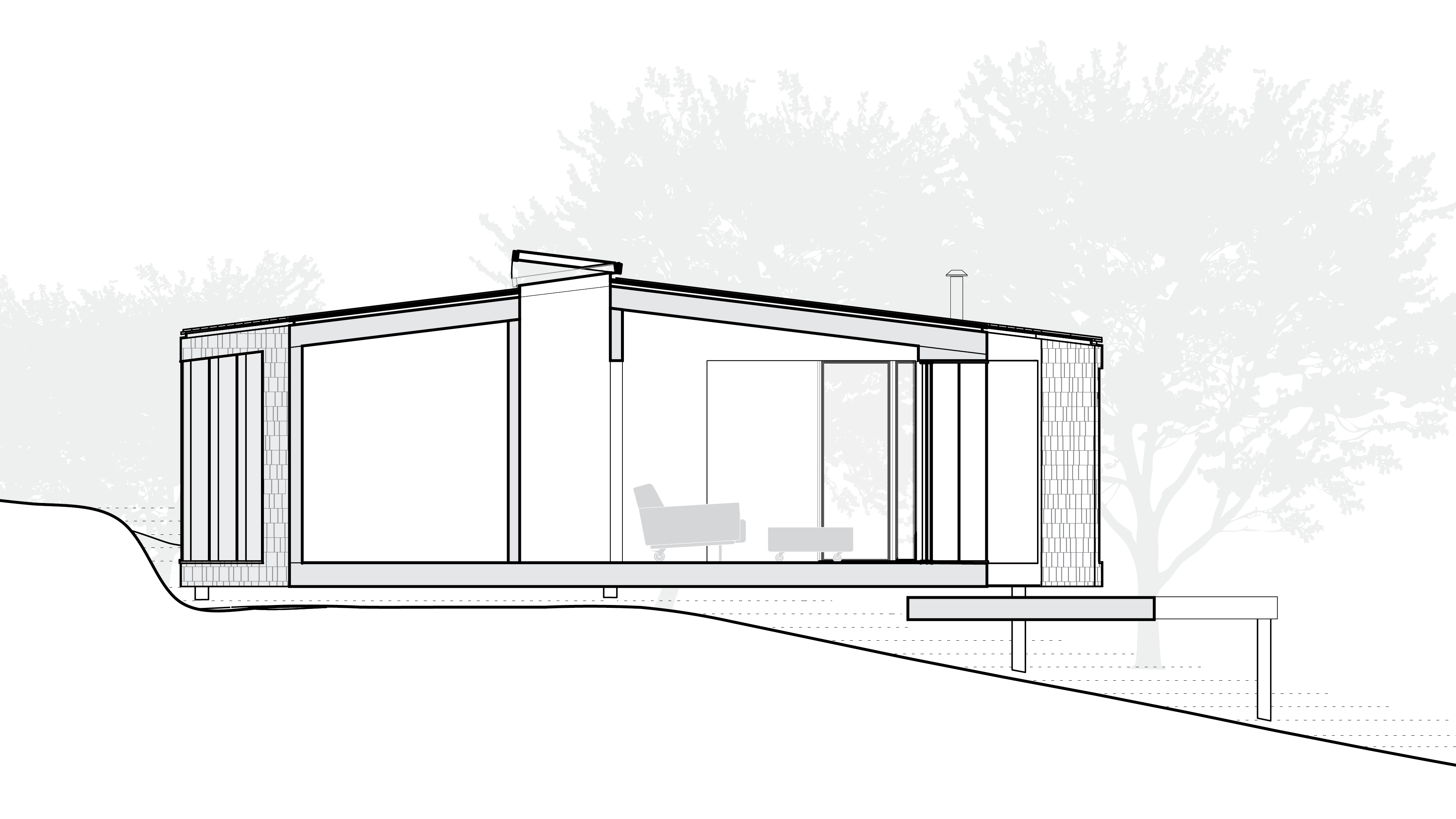
Each side of the house is associated with one of five primary programs. They are arranged from most public to most private. Each room faces outward to maximize borrowed space from the outdoors.
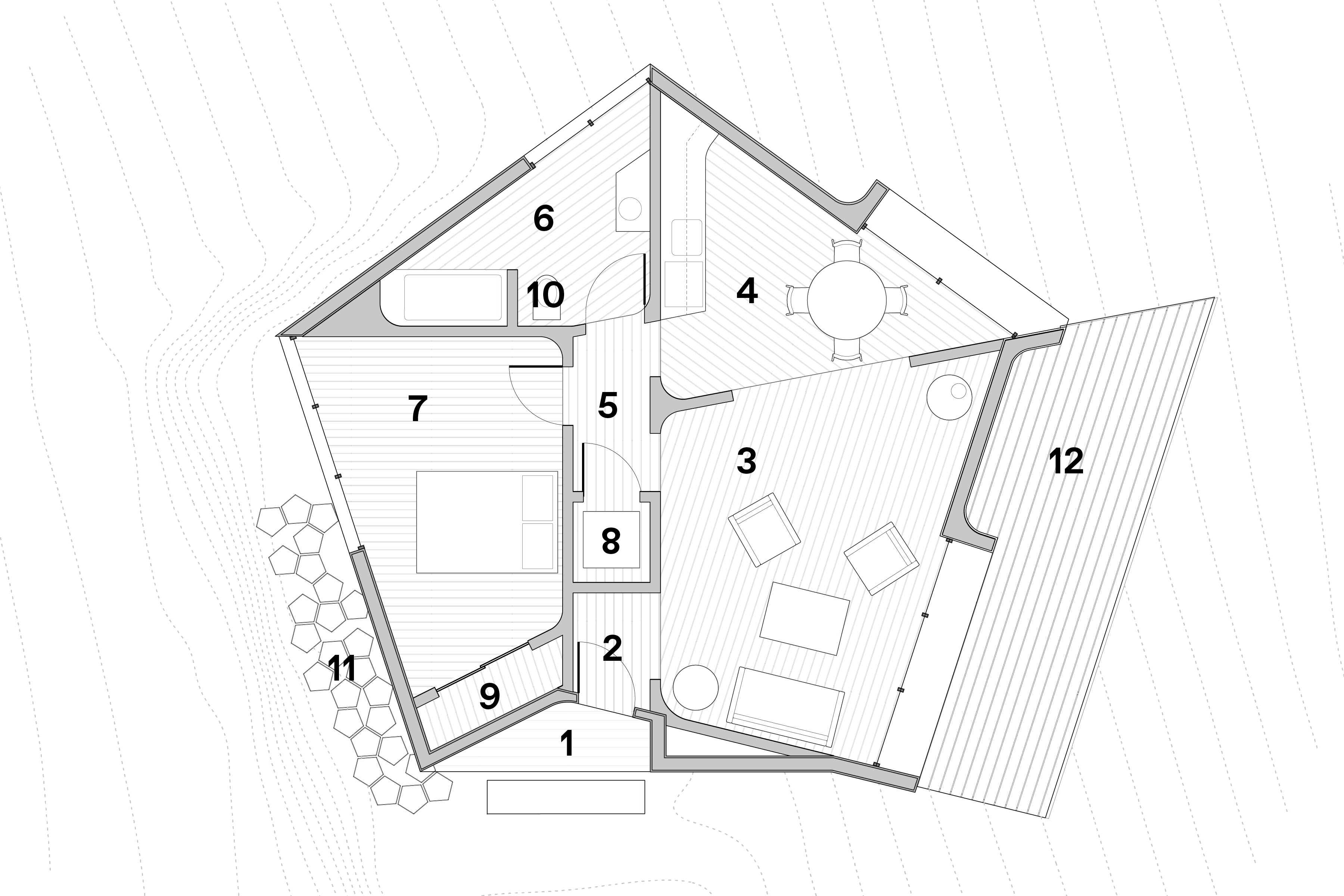

The plan’s shape makes it easy to reconfigure the Oyster House to a variety of sites. Rotate it, mirror it, orient it to views. Solar shading can always be provided to areas exposed to the southern sky.
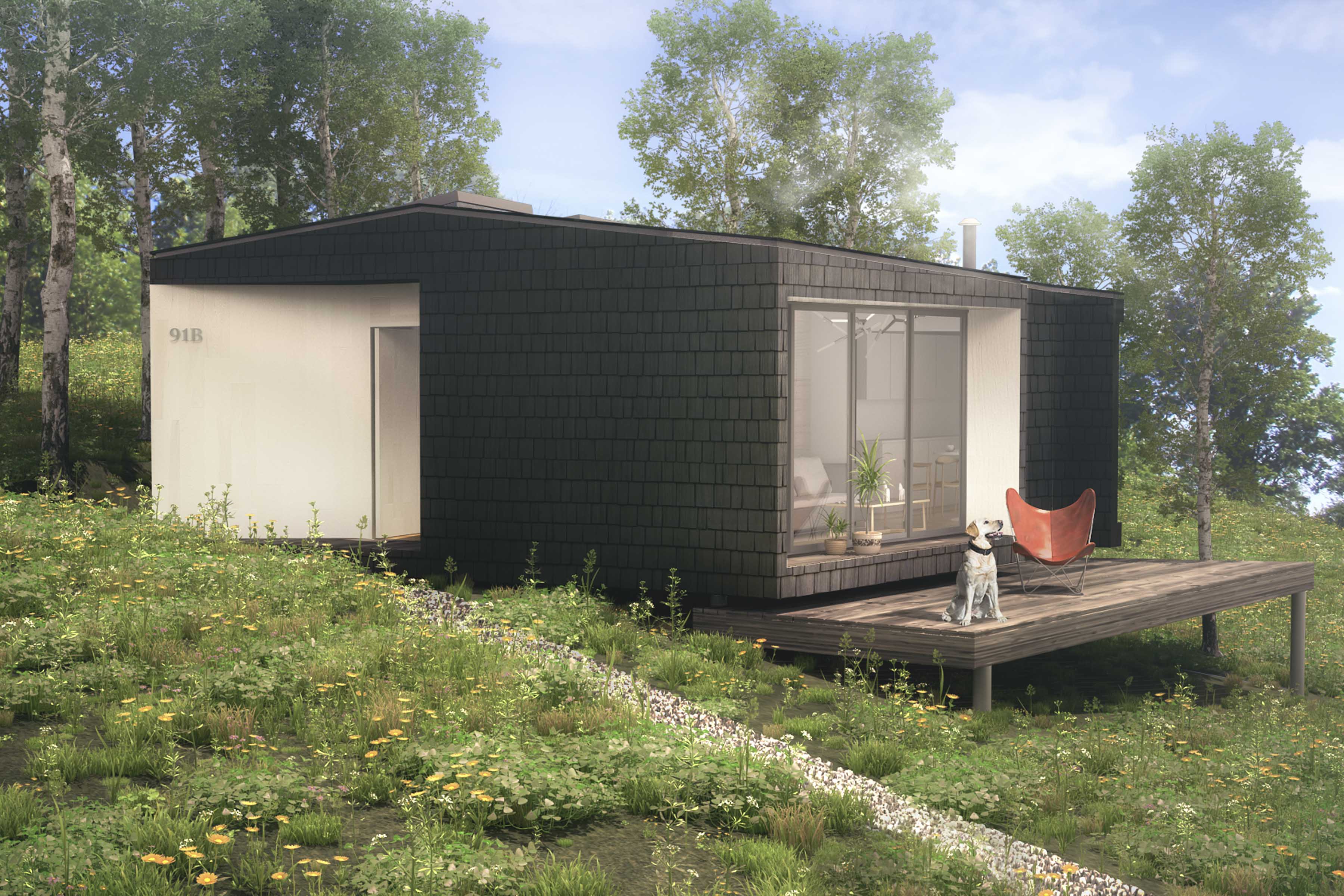

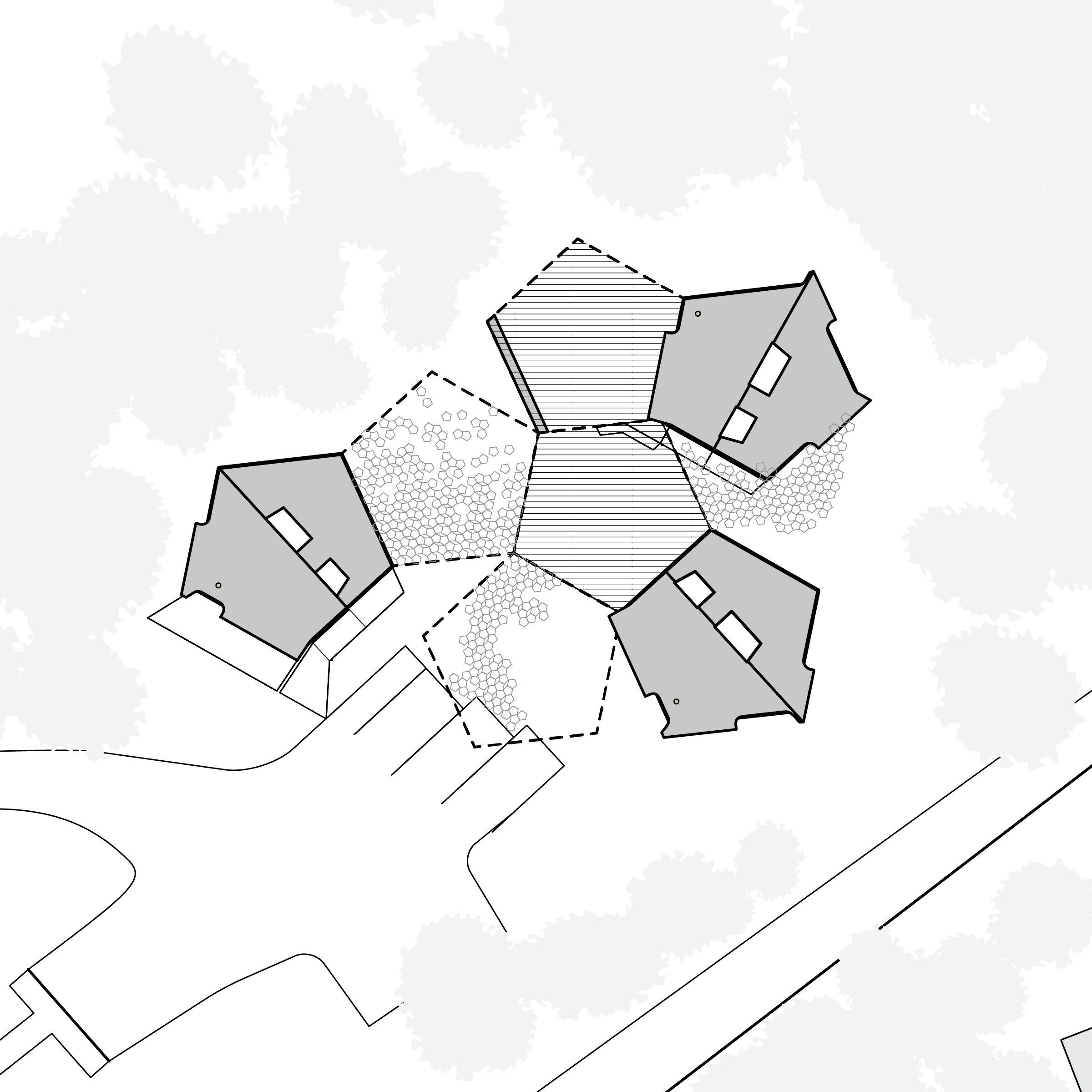
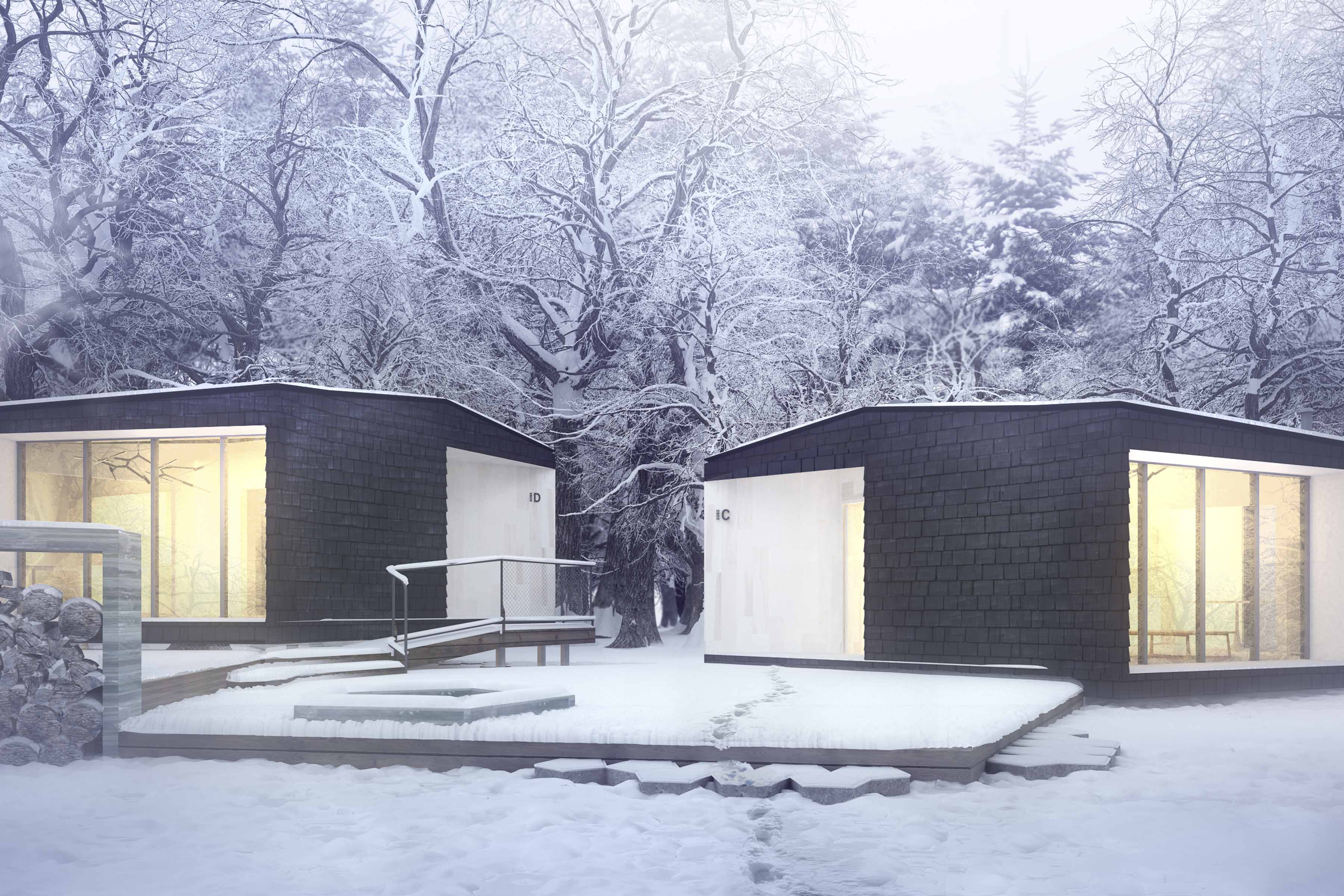
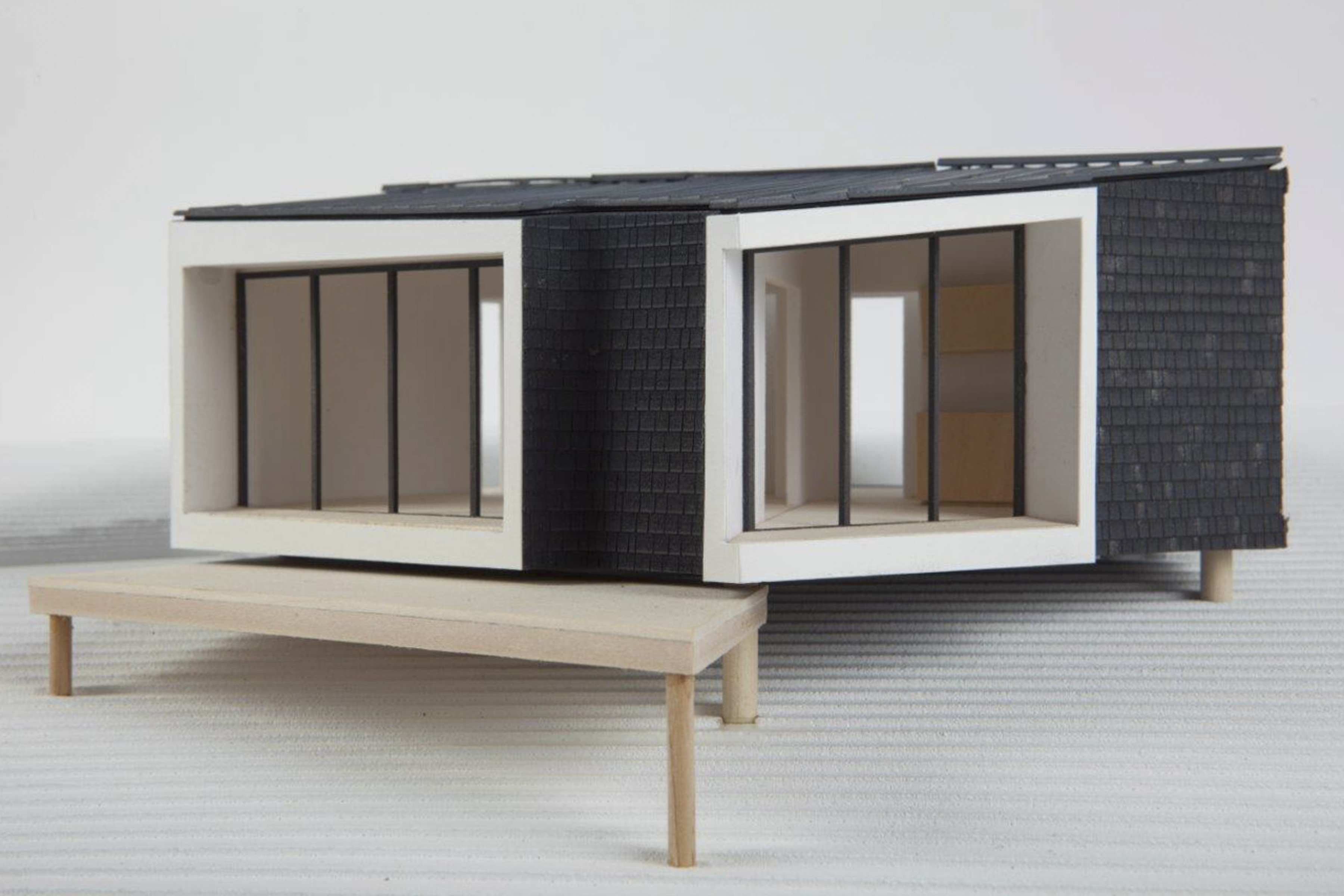

Configured with a variety of sustainable strategies.


SIMPLIFIED LIVING FOR A FAMILY OF FOUR
Fort Greene Apartment
TYPE
Apartment renovation
LOCATION
Brooklyn, NY
SCALE
1,050 sf
DATE
2018
STATUS
Completed
Apartment renovation
LOCATION
Brooklyn, NY
SCALE
1,050 sf
DATE
2018
STATUS
Completed
Located within a mid-century towers-in-the-park cooperative, this project consists of a full renovation of an existing 3 bedroom apartment. The existing plan is well considered and required only a few adjustments to simplify the plan. The design intervention is one of distilling and clarifying by removing and stripping the layers of accumulated materials.
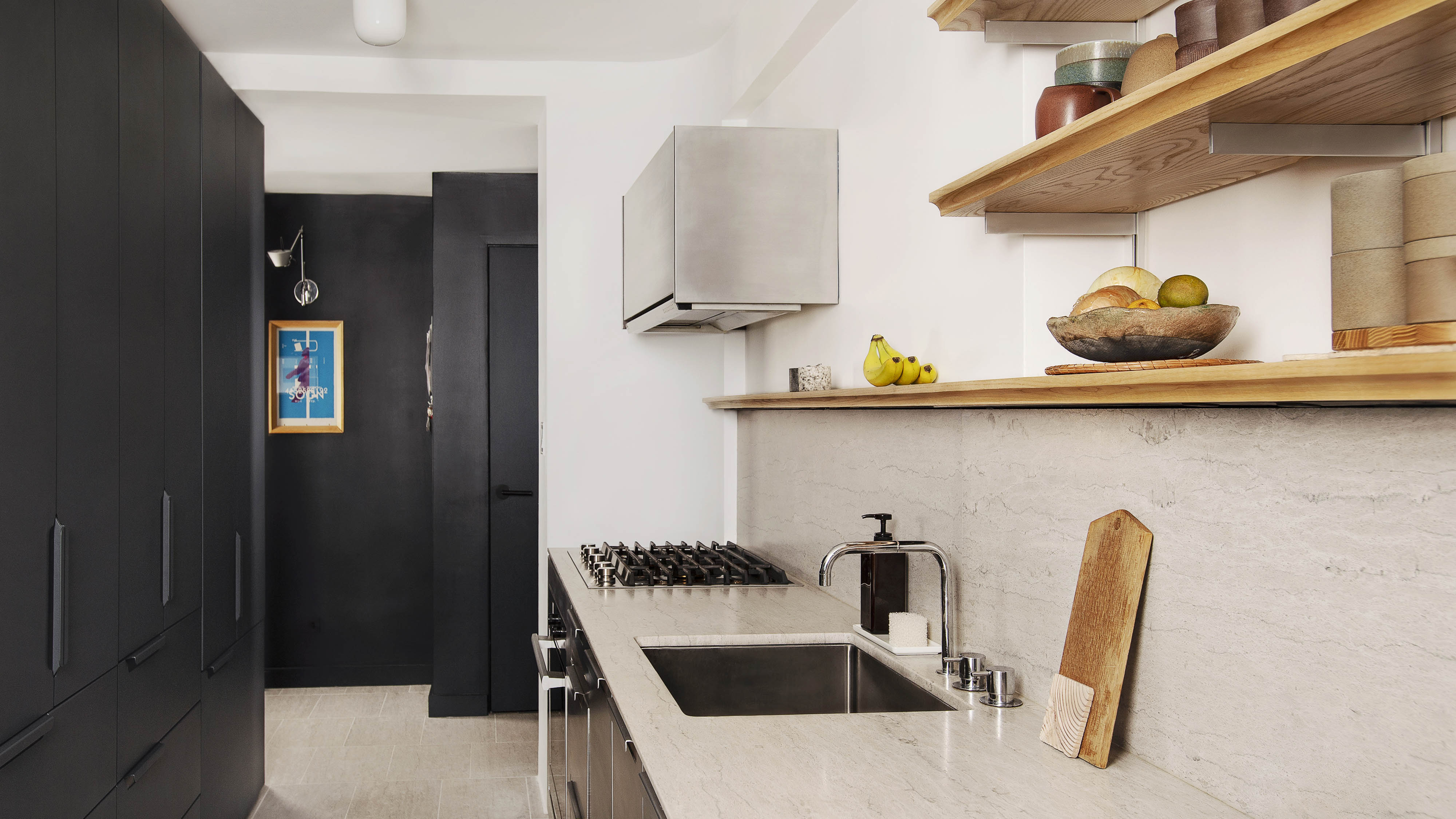
The kitchen is reconfigured as a pair volumes, one low and one high. The high volume is dedicated to storage, while the low volume is associated with cooking, preparation, and cleaning. The high volume is clad in a deep blue powdercoated aluminum, while the opposite side is raw and unfinished aluminum. Open shelving is included above the low volume to provide easy access to objects that play a part in everyday rituals.


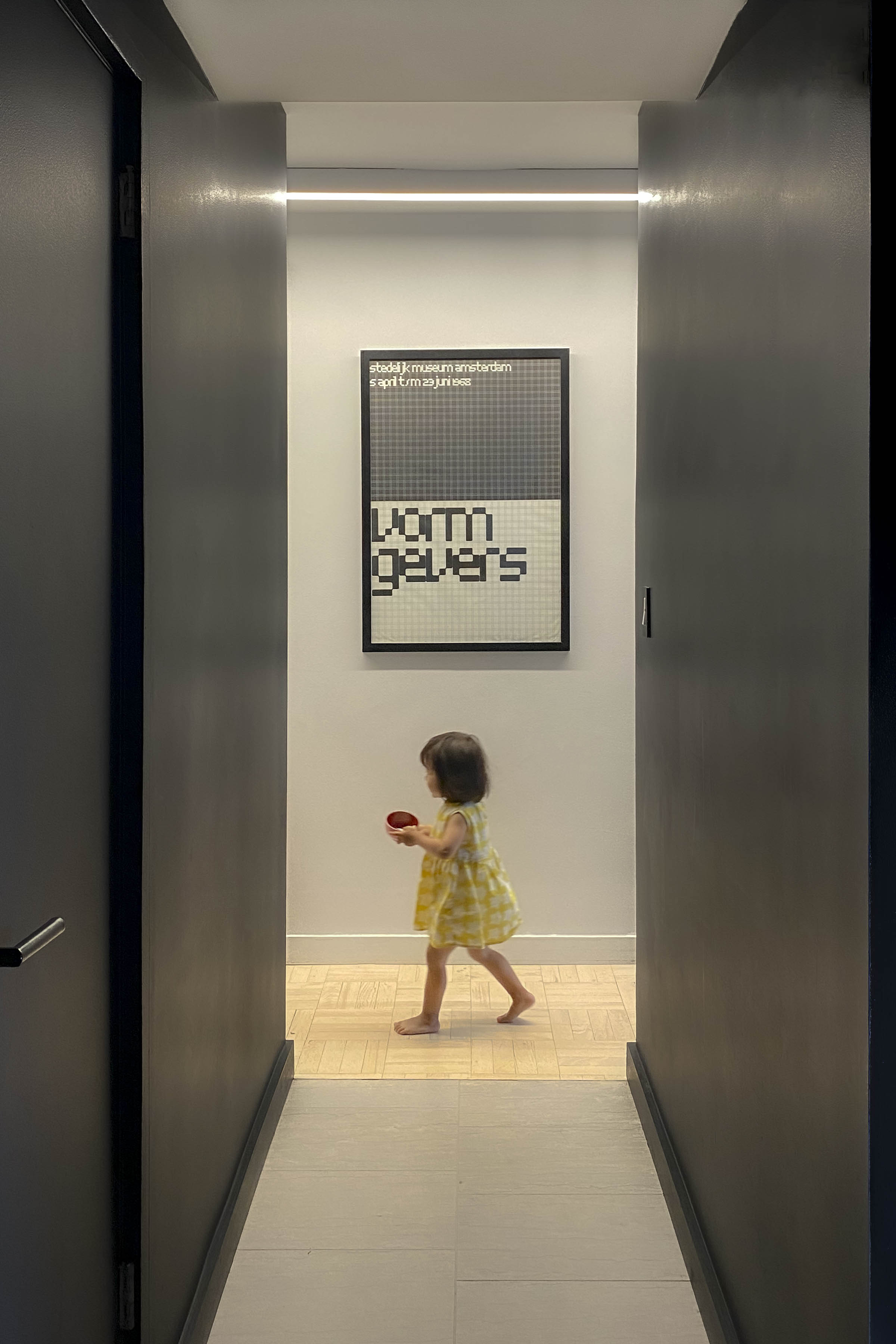
A dark corridor cuts through the heart of the apartment, connecting the private and public domains. The experience of moving to and from different modes of life is heightened by shifts in floor material and wall color, enhancing the effect of emerging into light filled living spaces. Select wall corners are curved to soften the rigid orthogonal rooms.
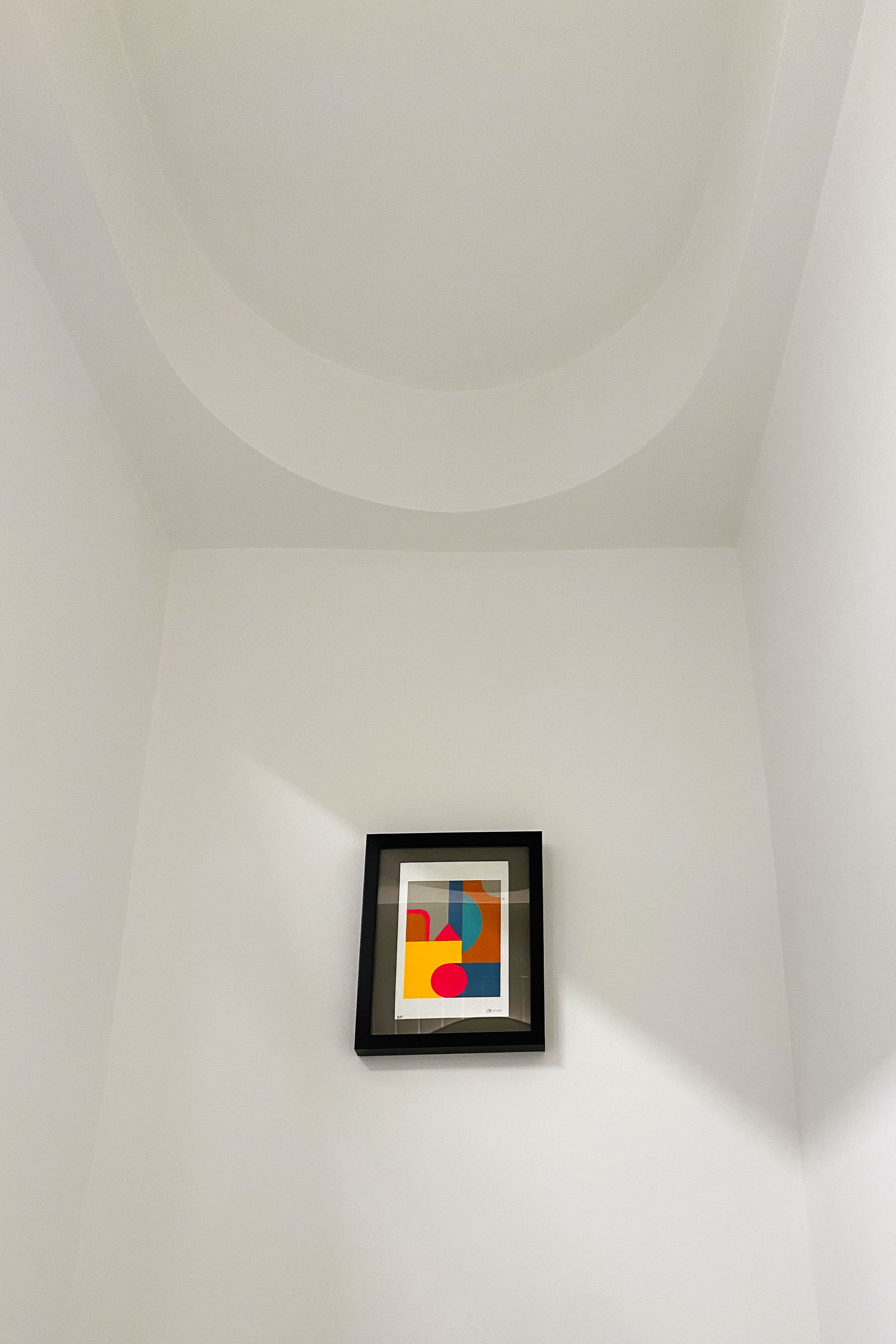
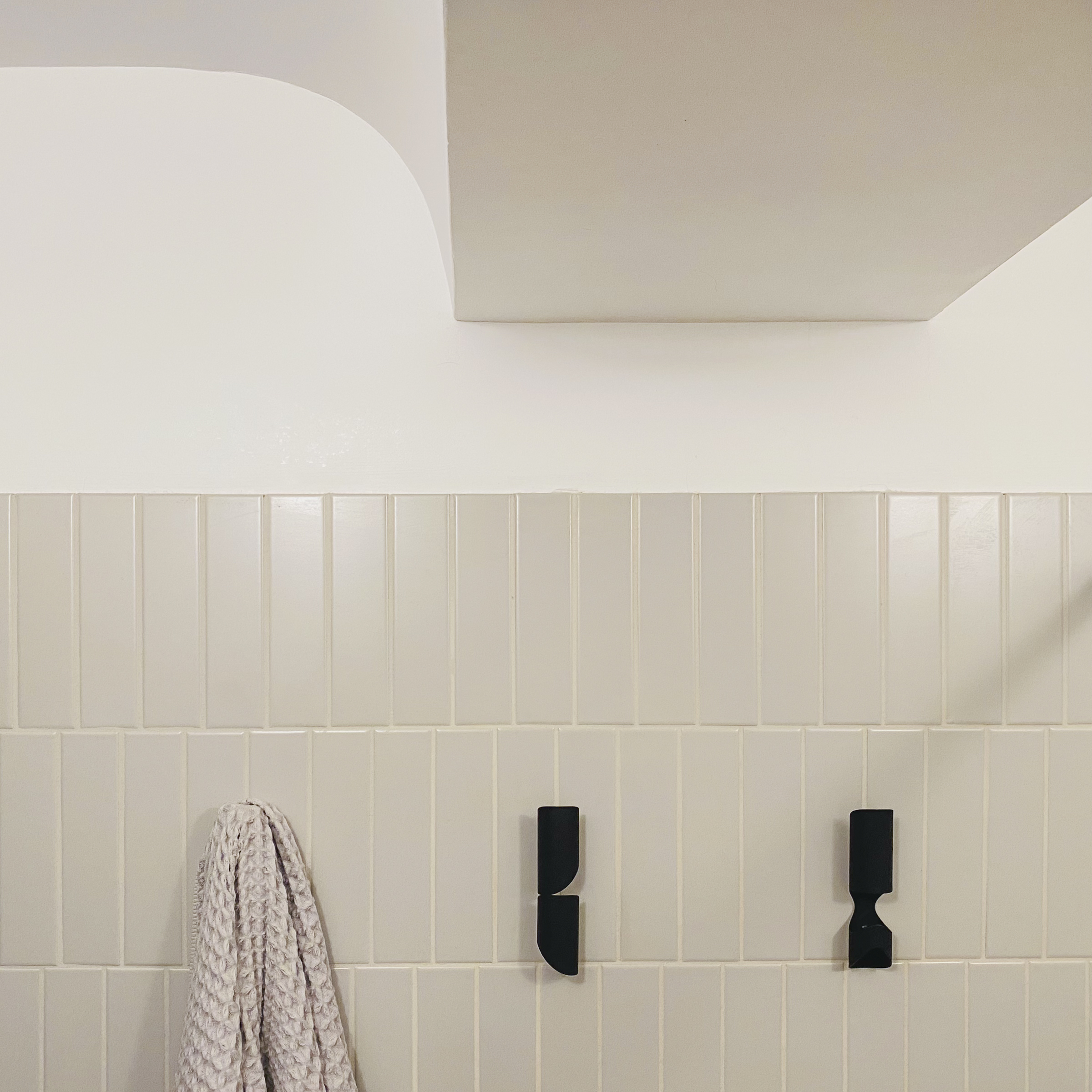
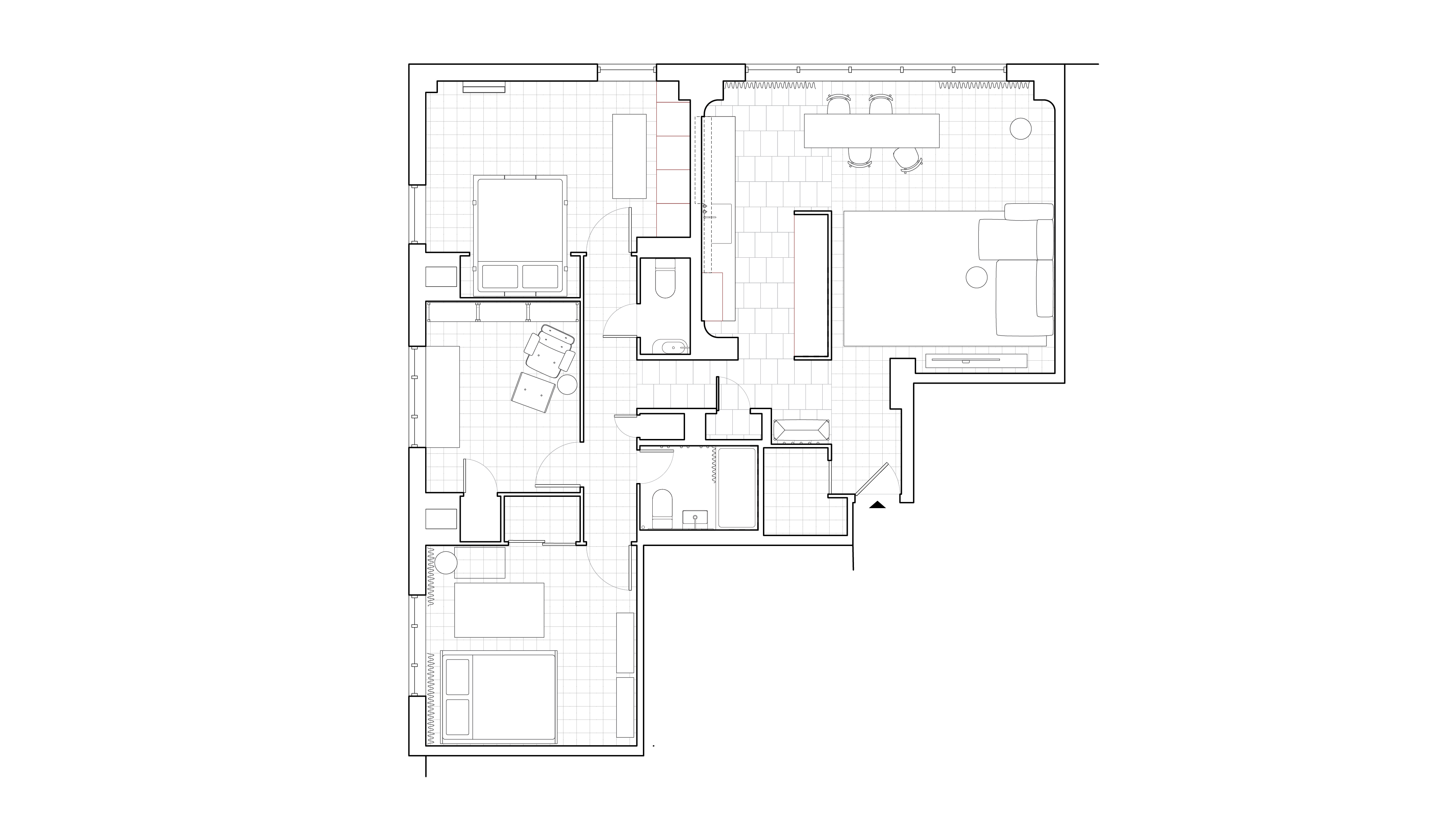
Bespoke hardware in the form of a series of wall hooks celebrates the rituals of everyday living. These wall hooks are located in two rooms, the bathroom and entrance foyer, to facilitate the donning and disrobing of garments.
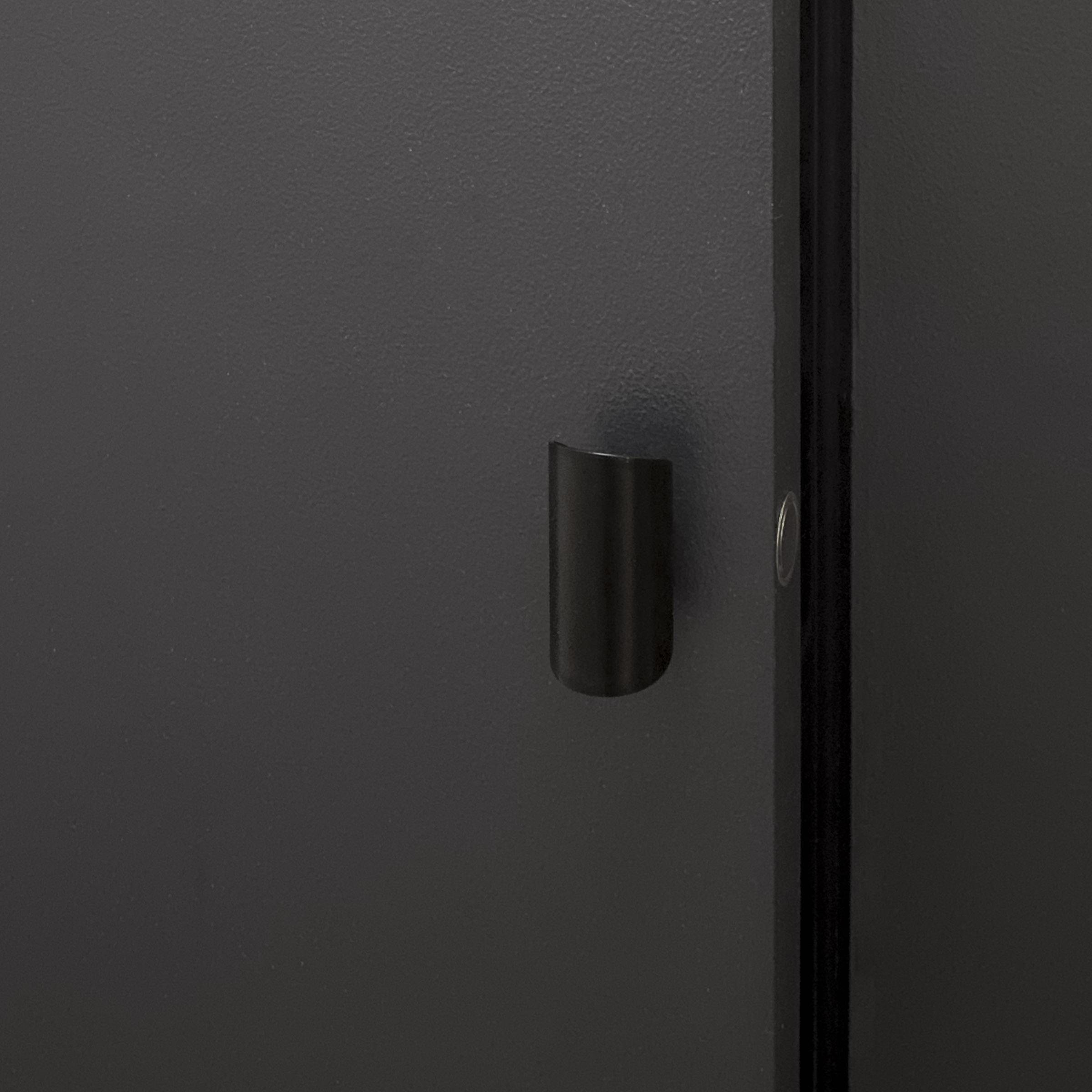
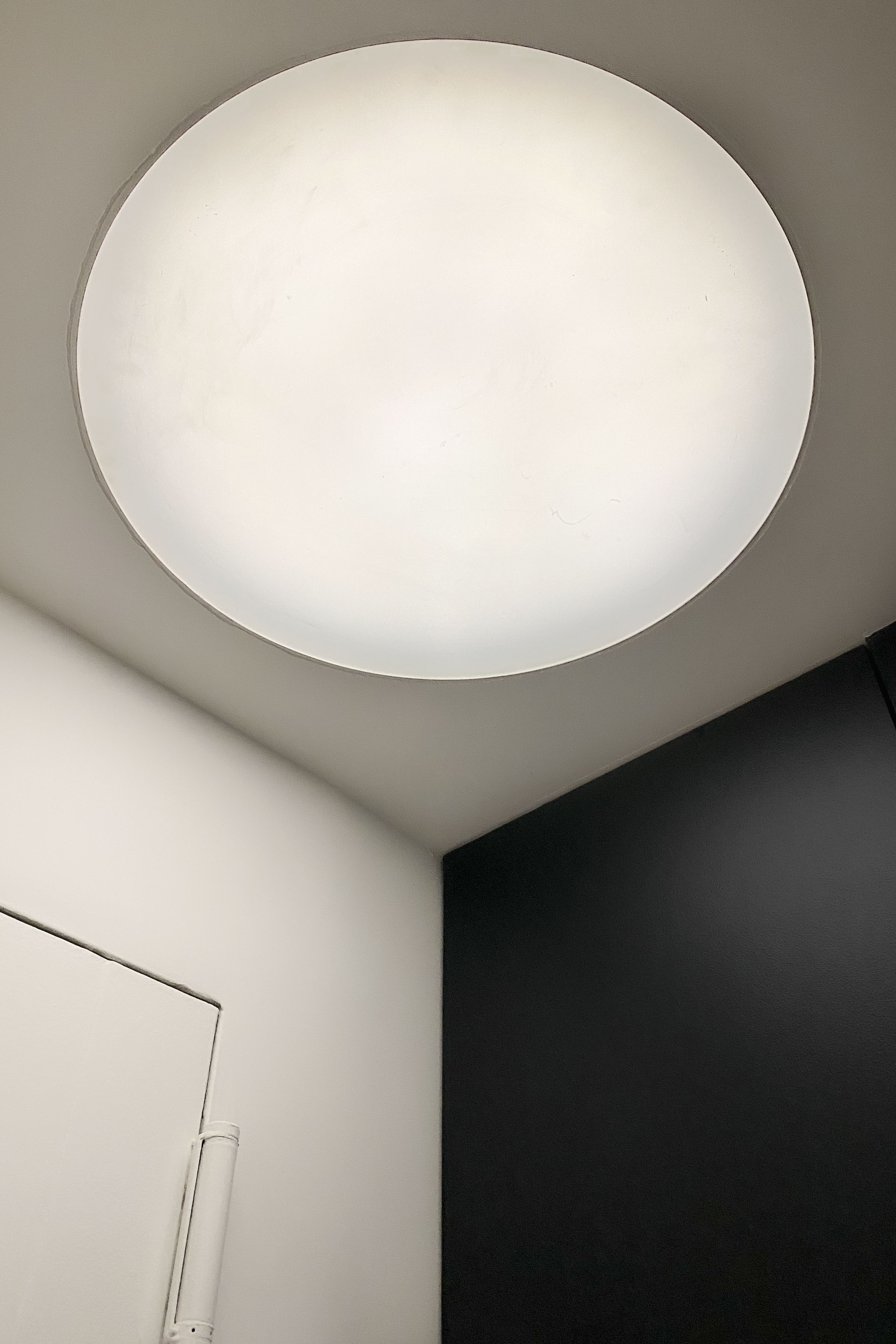
Subtle, considered adjustments.


Kitchen photography by lapegphoto
