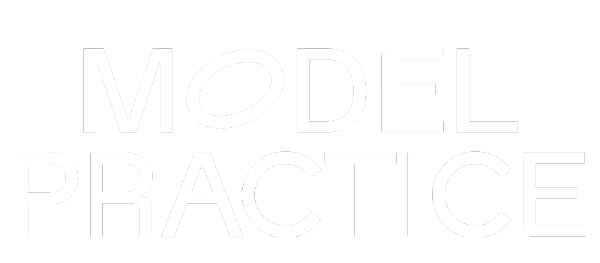
SIMPLIFIED LIVING FOR A FAMILY OF FOUR
Fort Greene Apartment
TYPE
Apartment renovation
LOCATION
Brooklyn, NY
SCALE
1,050 sf
DATE
2018
STATUS
Completed
Apartment renovation
LOCATION
Brooklyn, NY
SCALE
1,050 sf
DATE
2018
STATUS
Completed
Located within a mid-century towers-in-the-park cooperative, this project consists of a full renovation of an existing 3 bedroom apartment. The existing plan is well considered and required only a few adjustments to simplify the plan. The design intervention is one of distilling and clarifying by removing and stripping the layers of accumulated materials.
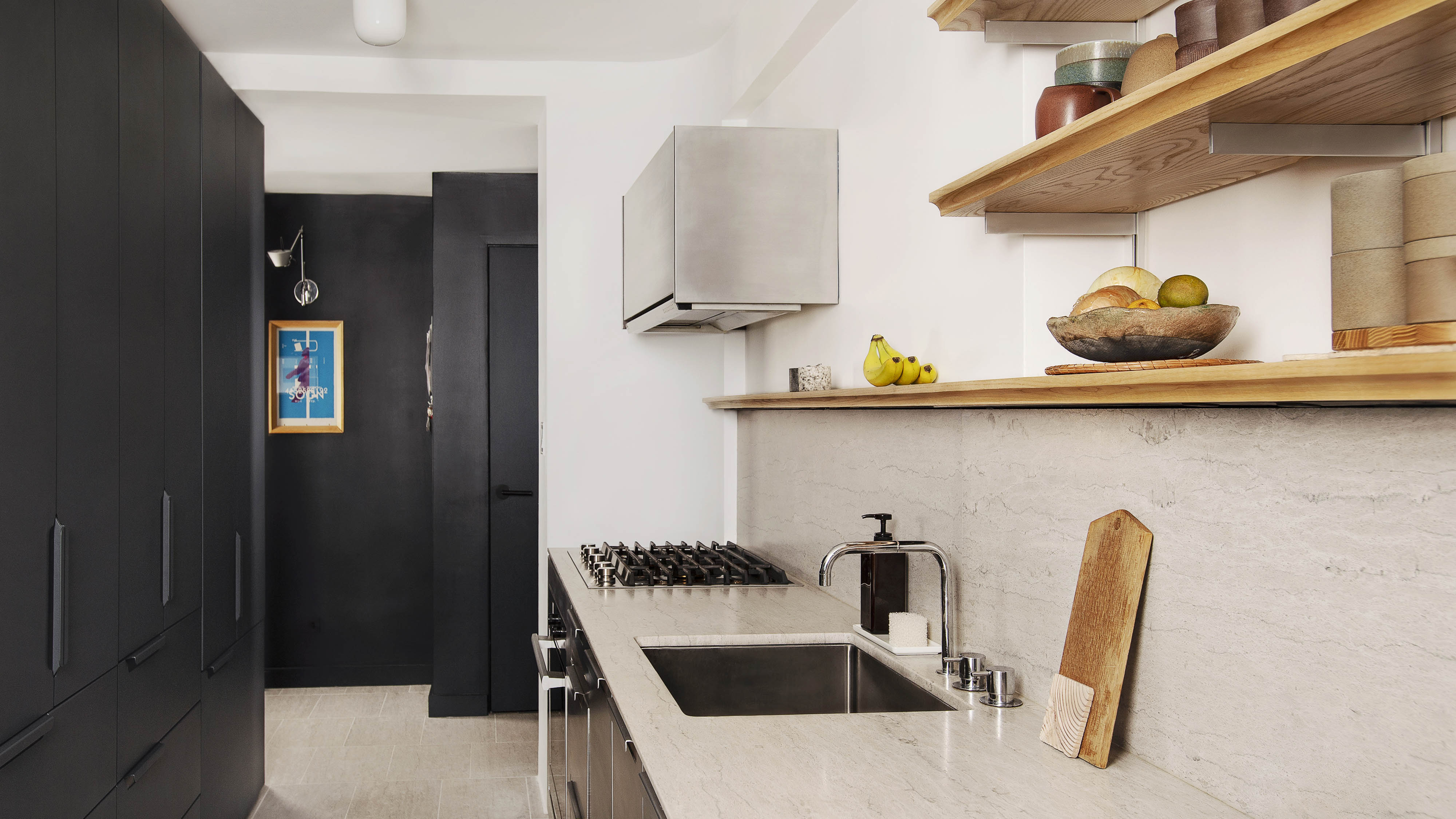
The kitchen is reconfigured as a pair volumes, one low and one high. The high volume is dedicated to storage, while the low volume is associated with cooking, preparation, and cleaning. The high volume is clad in a deep blue powdercoated aluminum, while the opposite side is raw and unfinished aluminum. Open shelving is included above the low volume to provide easy access to objects that play a part in everyday rituals.


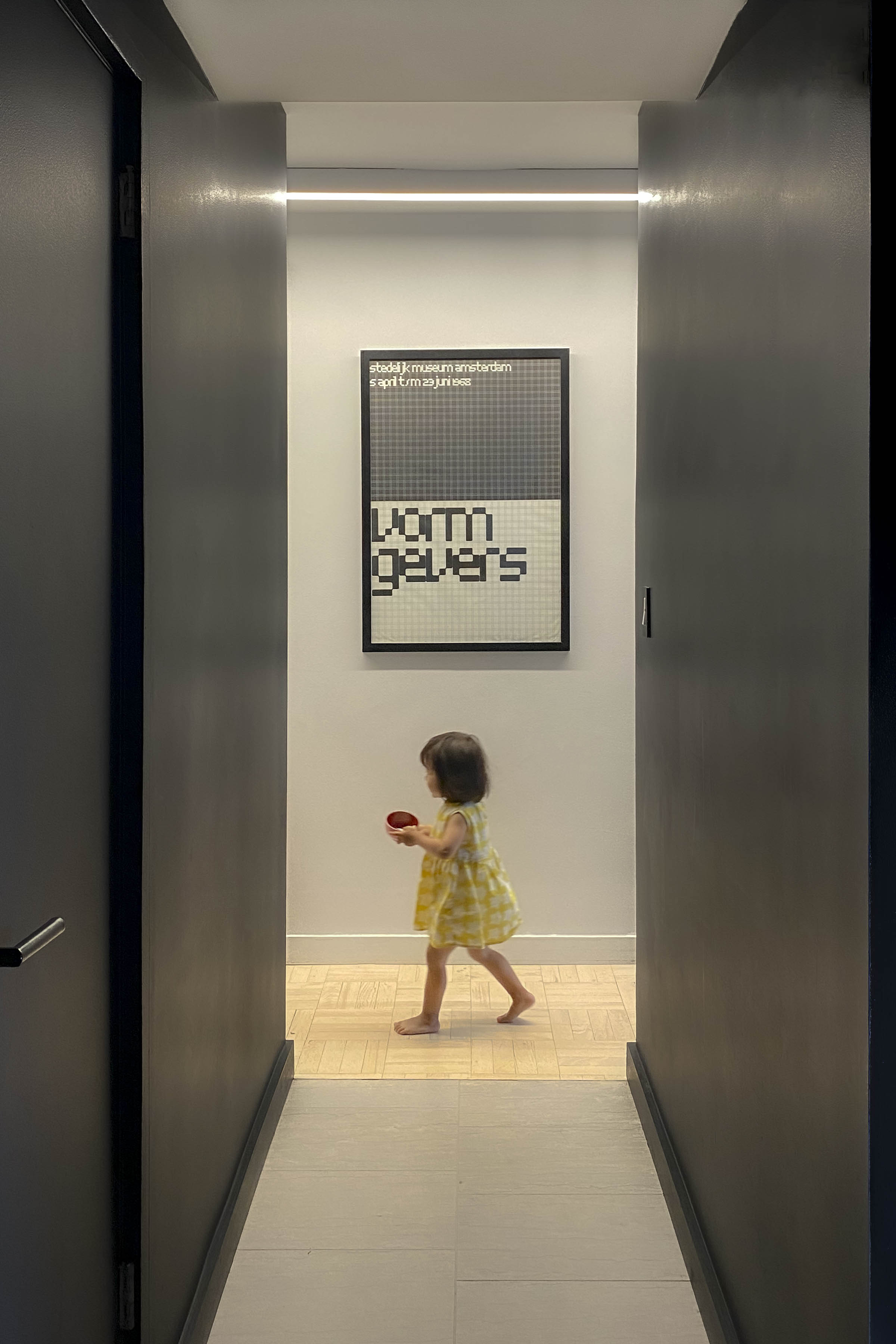
A dark corridor cuts through the heart of the apartment, connecting the private and public domains. The experience of moving to and from different modes of life is heightened by shifts in floor material and wall color, enhancing the effect of emerging into light filled living spaces. Select wall corners are curved to soften the rigid orthogonal rooms.
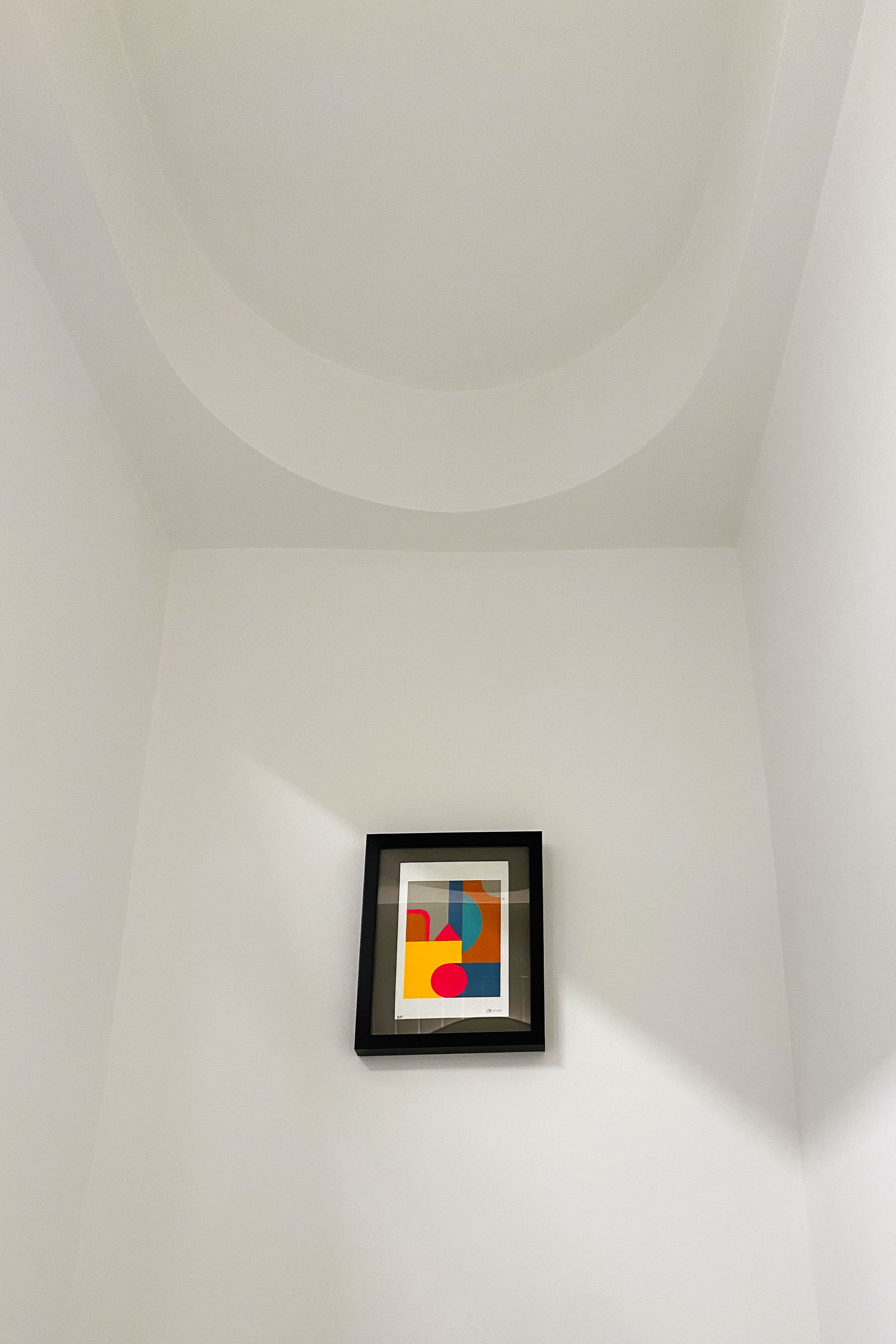
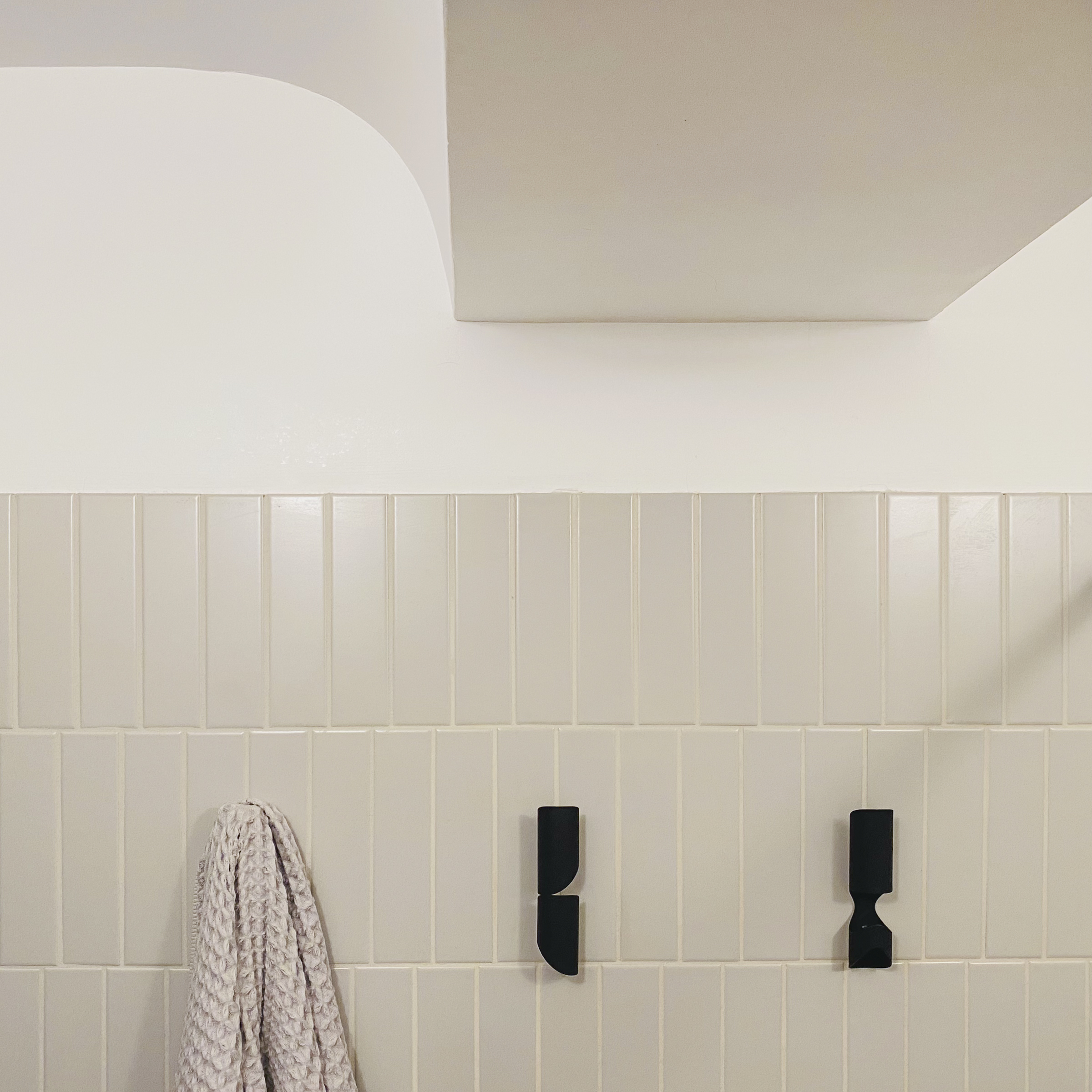
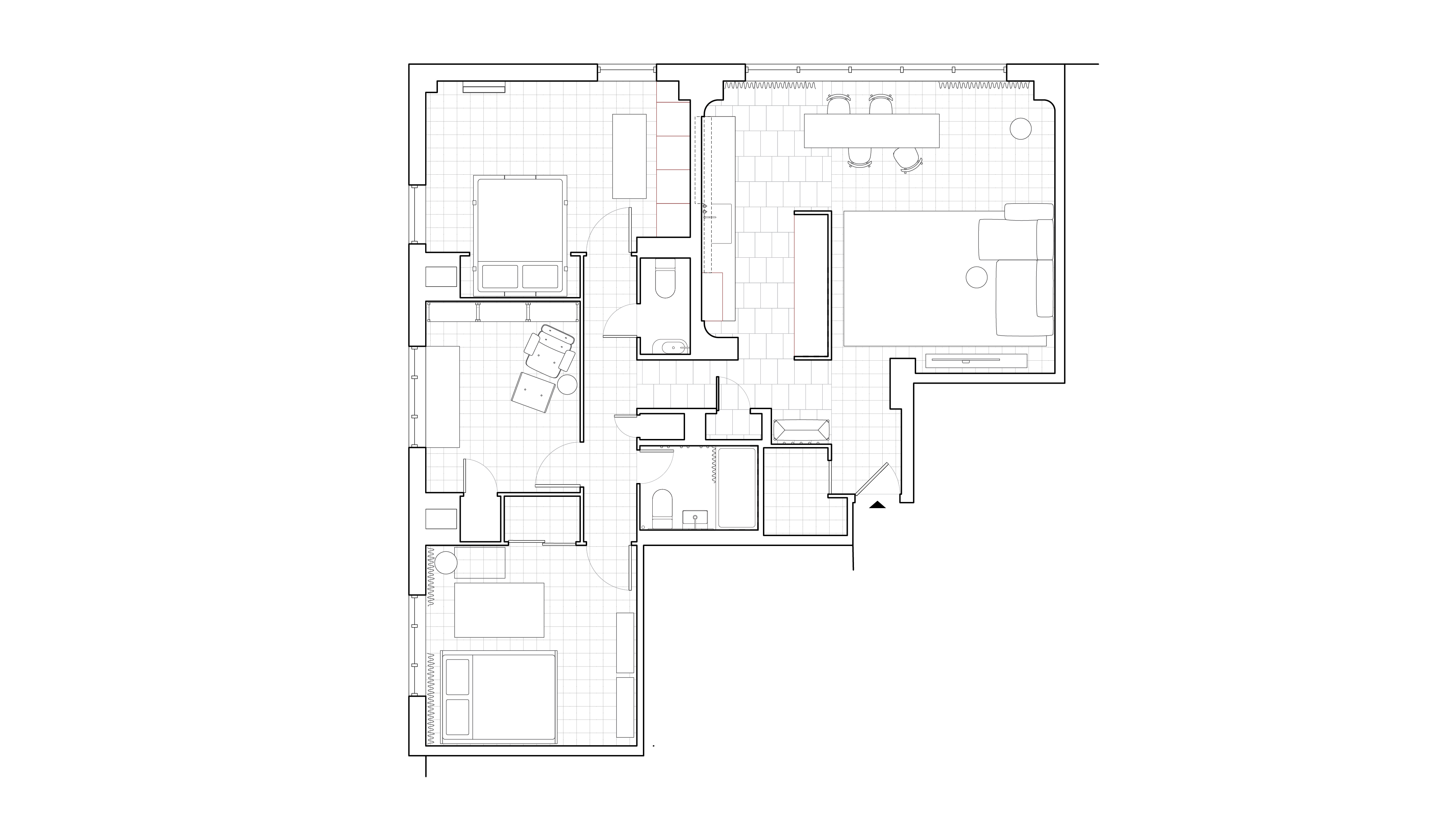
Bespoke hardware in the form of a series of wall hooks celebrates the rituals of everyday living. These wall hooks are located in two rooms, the bathroom and entrance foyer, to facilitate the donning and disrobing of garments.
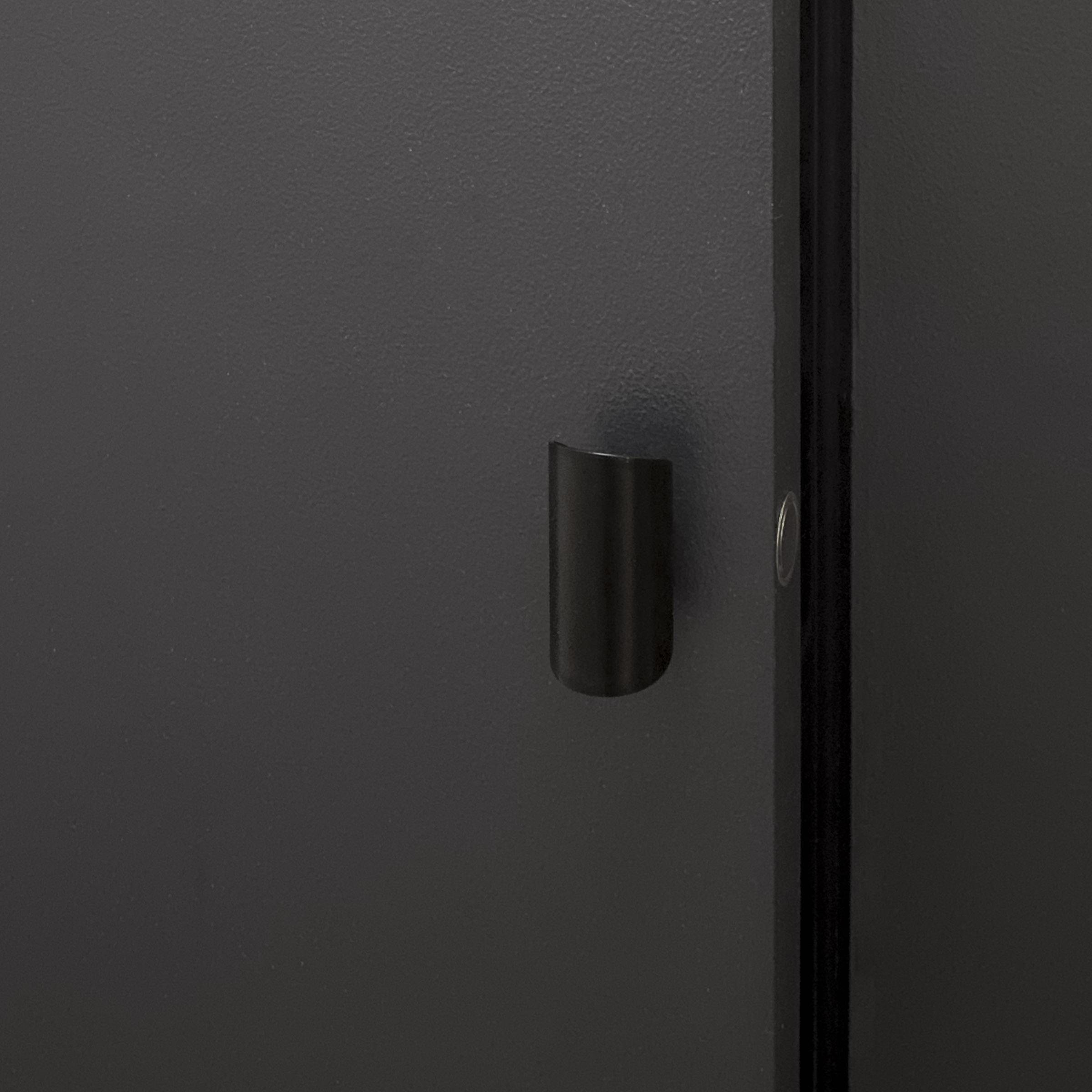
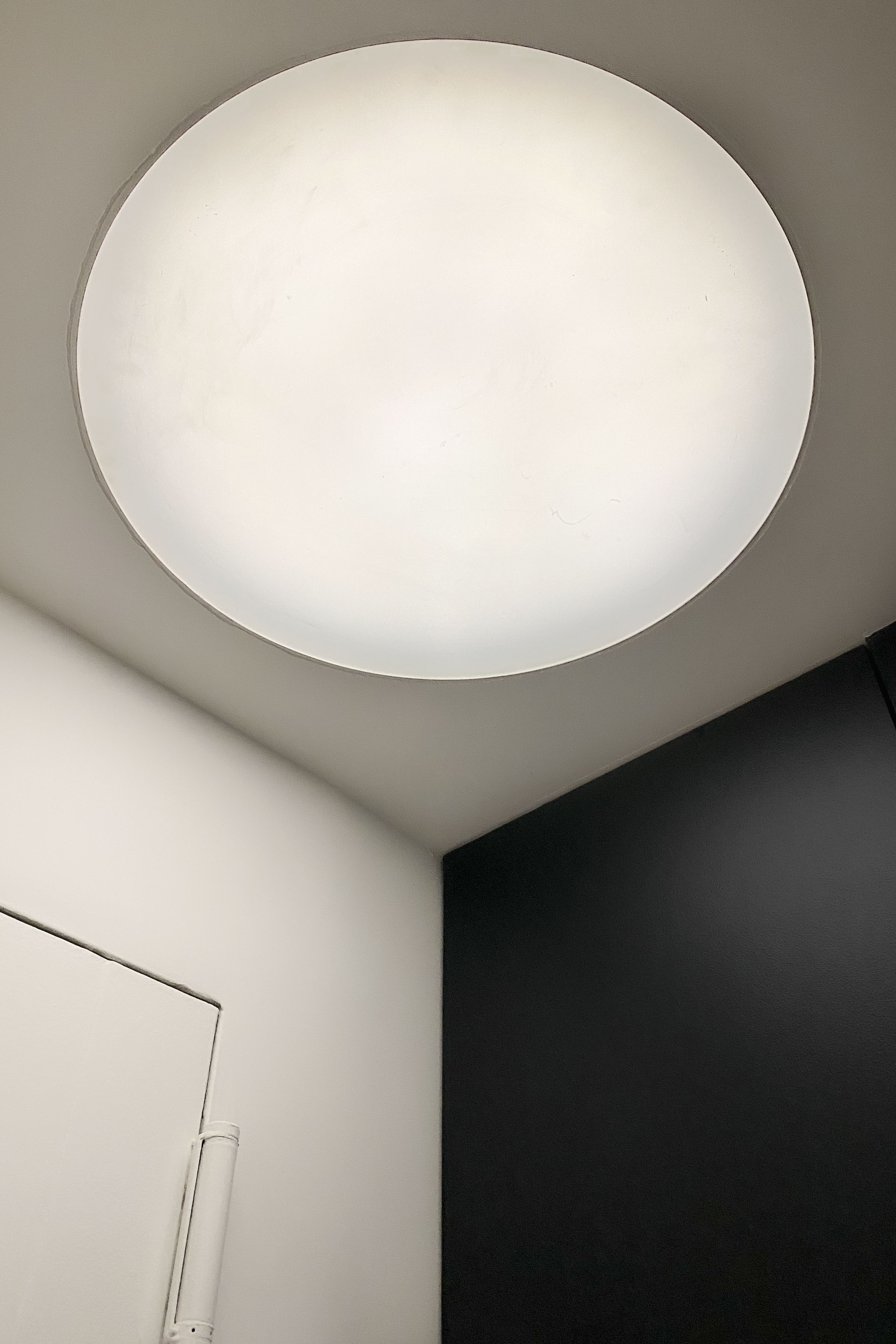
Subtle, considered adjustments.


Kitchen photography by lapegphoto
