
PUSHING THE BOUNDARIES OF THE WORKPLACE
Staging Ground
LOCATION
Manhattan, NY
SCALE
8,000 sf
DATES
2024
STATUS
Completed
Manhattan, NY
SCALE
8,000 sf
DATES
2024
STATUS
Completed
Located in the Garment District of New York City, Staging Ground represents TAD’s continued growth. Occupying 8,000 square feet of a 1920 Lefcourt loft building, the project continues the tradition of light manufacturing in the city center. With 5 distinct interventions, the project enables TAD to tailor the space to their needs and explore the boundaries of the workplace.
The Entry Portal features two 900-pound, 2-sided LED clad doors, as well as LED clad walls and ceiling, to create a dynamic and immersive tunnel experience. These doors are essential for managing the flow of traffic and ensuring a controlled entry sequence. Additionally, they offer alternate viewing perspectives, potentially showcasing digital content or artistic displays. When closed, the doors provide security, safeguarding the entrance and deterring unauthorized access
The Entry Portal features two 900-pound, 2-sided LED clad doors, as well as LED clad walls and ceiling, to create a dynamic and immersive tunnel experience. These doors are essential for managing the flow of traffic and ensuring a controlled entry sequence. Additionally, they offer alternate viewing perspectives, potentially showcasing digital content or artistic displays. When closed, the doors provide security, safeguarding the entrance and deterring unauthorized access
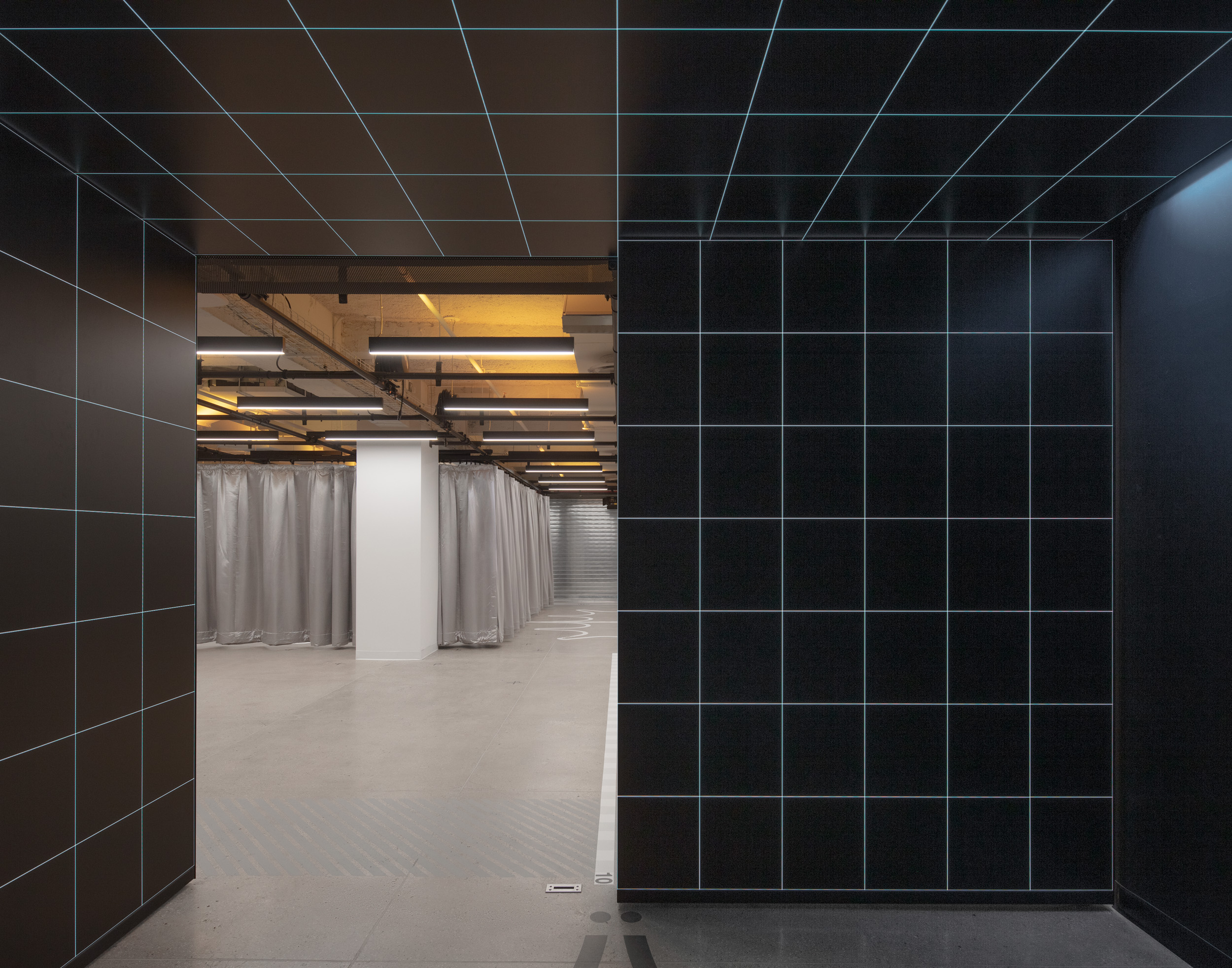

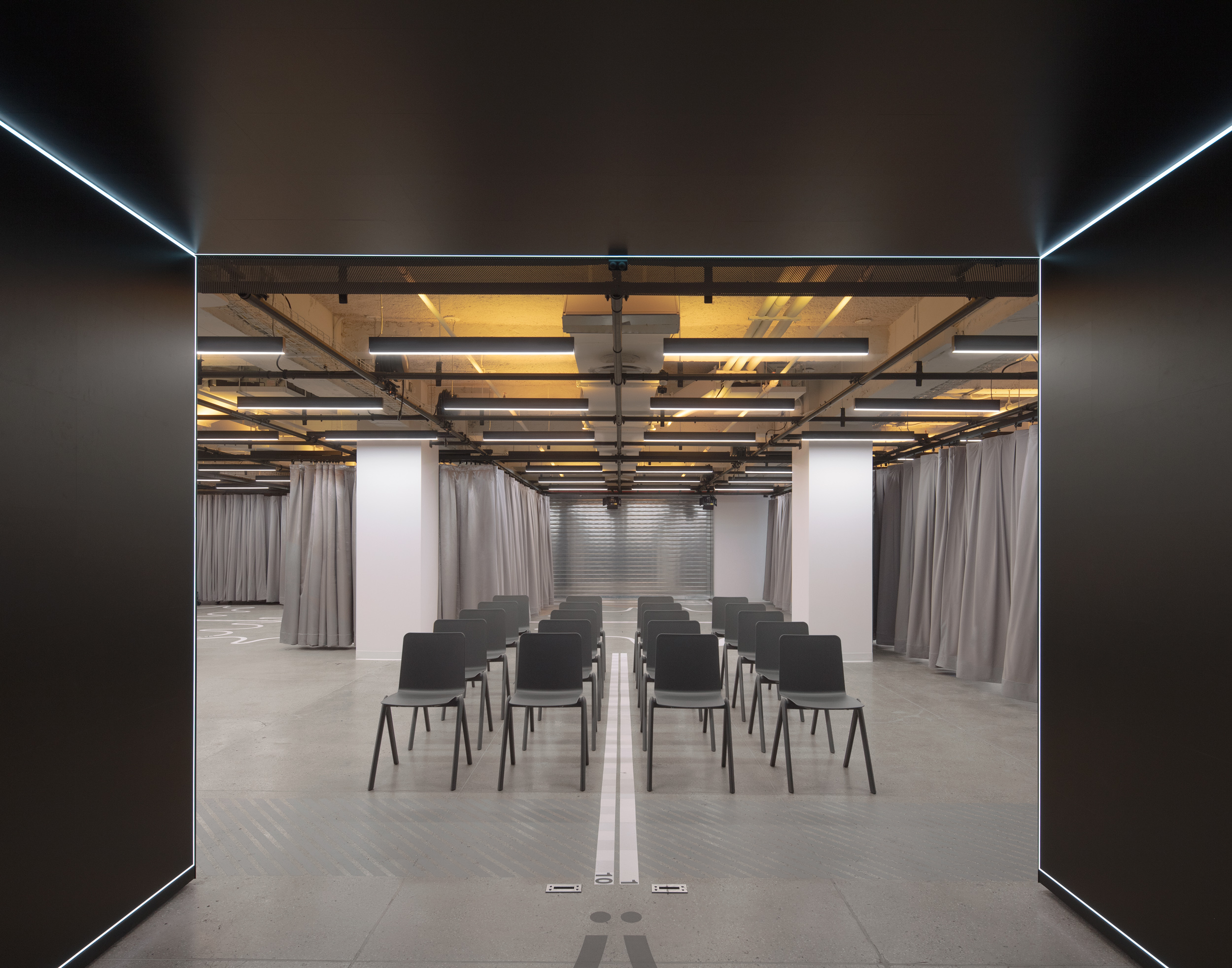
The Stage is an open floor with calibrated floor graphics serving as both a navigational tool and a visual anchor. Referencing the use of “spike tape” in theater, the wayfinding graphics are designed in collaboration with Once-Future Office. These floor graphics serve as both a navigational tool and a visual anchor. The graphics outline five distinct furniture configuration scenarios, define zones for different modes of collaboration, and incorporate intuitive signage and wayfinding elements.
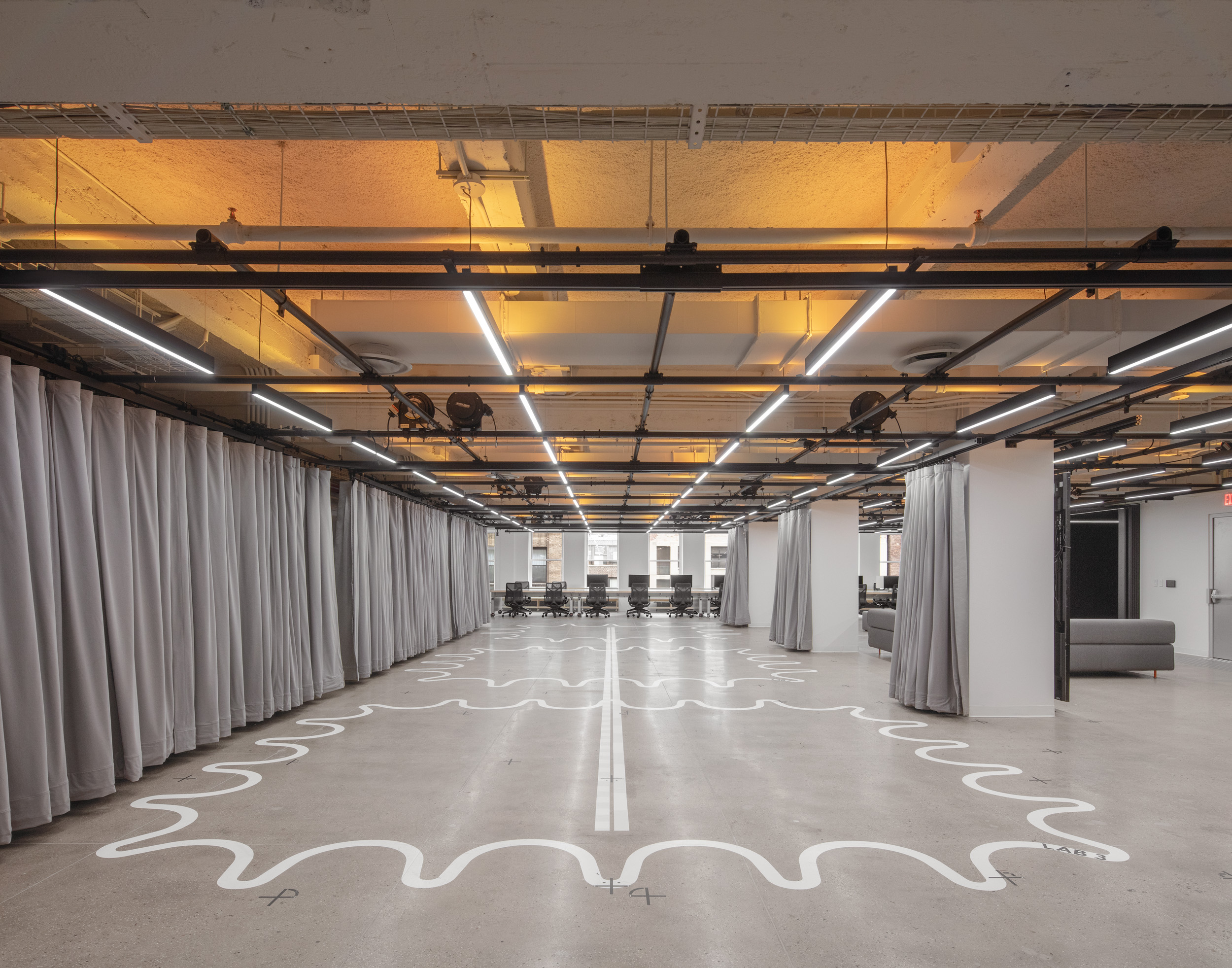

A navigational tool and a visual anchor.
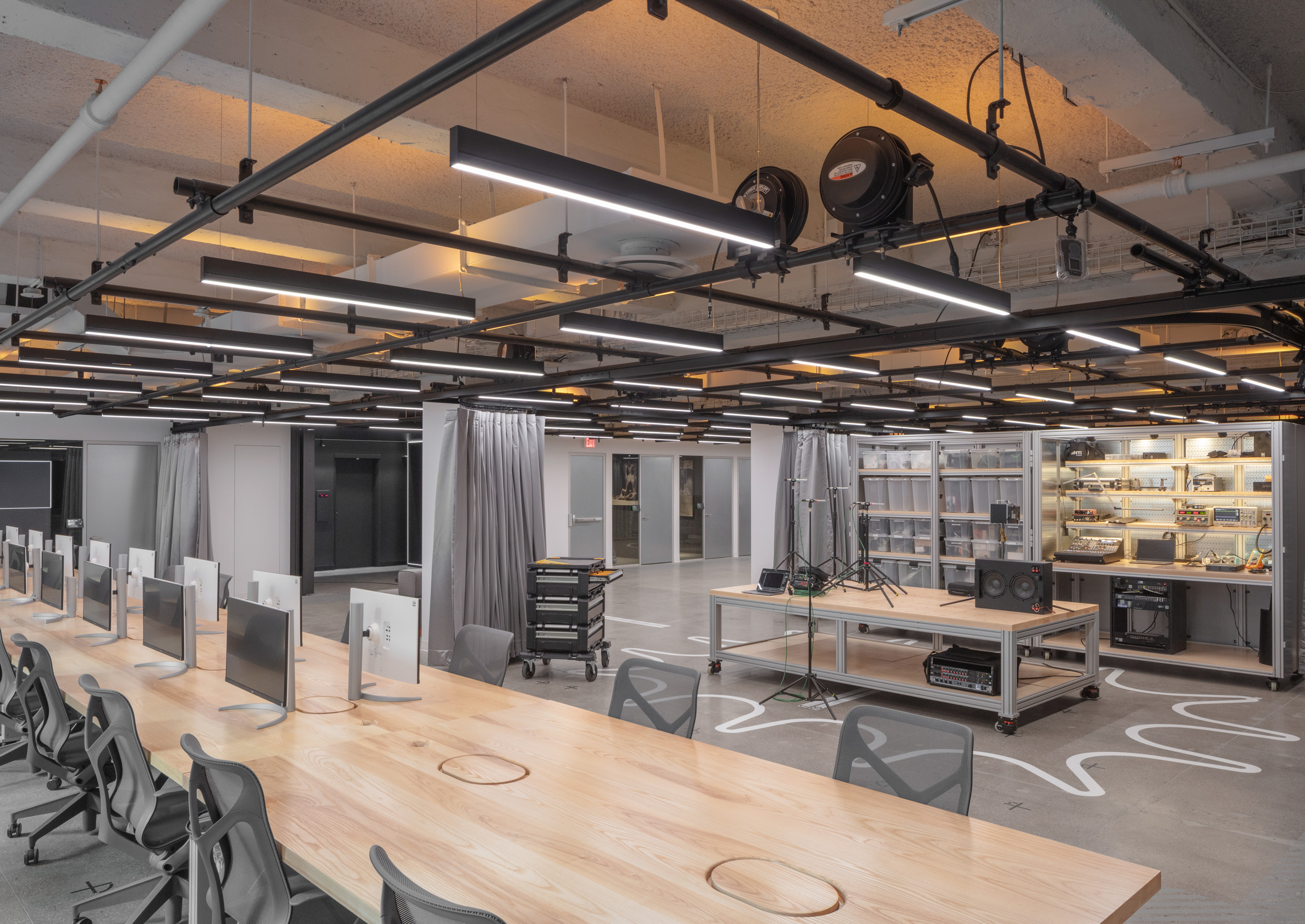
The Grid is composed of a suspended pipe grid, commonly used in stagecraft. All lighting, audio, power, and data is provided from The Grid, providing ultimate flexibility on The Stage below. Systems are wirelessly controlled via a bespoke control system developed by the client. Plug-and-play connections to power and data are accessed through a series of retractable cable reels. The Grid is the infrastructure that allows for new possibilities.
Inhabiting The Stage is a series of architectural-scale mobile furniture pieces including Worktables, Workbenches, and Omni-directional Clamshells. These Stage Scenery elements are reconfigured to facilitate a series of scenarios that facilitate widely varying use, e.g. symposium, workplace, or research laboratory. Stage Scenery is custom-designed using standard t-slot extrusions. The Grid provides power and data from above, while bespoke UL-approved technology enables daisy-chaining elements without risk of electrical shock. This logic of flexibility and modularity extends to smaller more human scale furnishings; chairs are stackable and stored on rolling trollies, tools and supplies are stored in mobile tool chests. All is choreographed with the rules of operation established by considered yet playful wayfinding graphics.

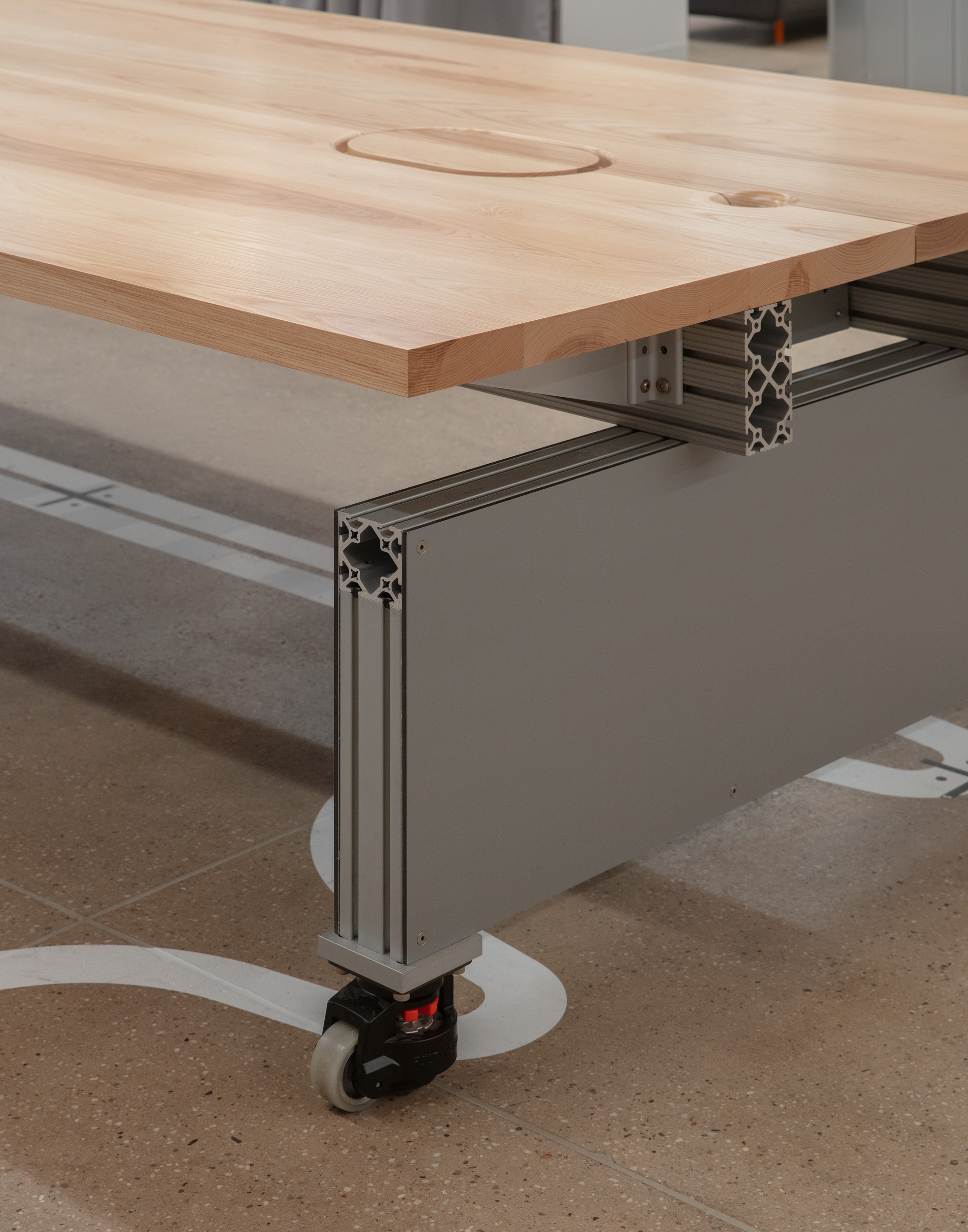
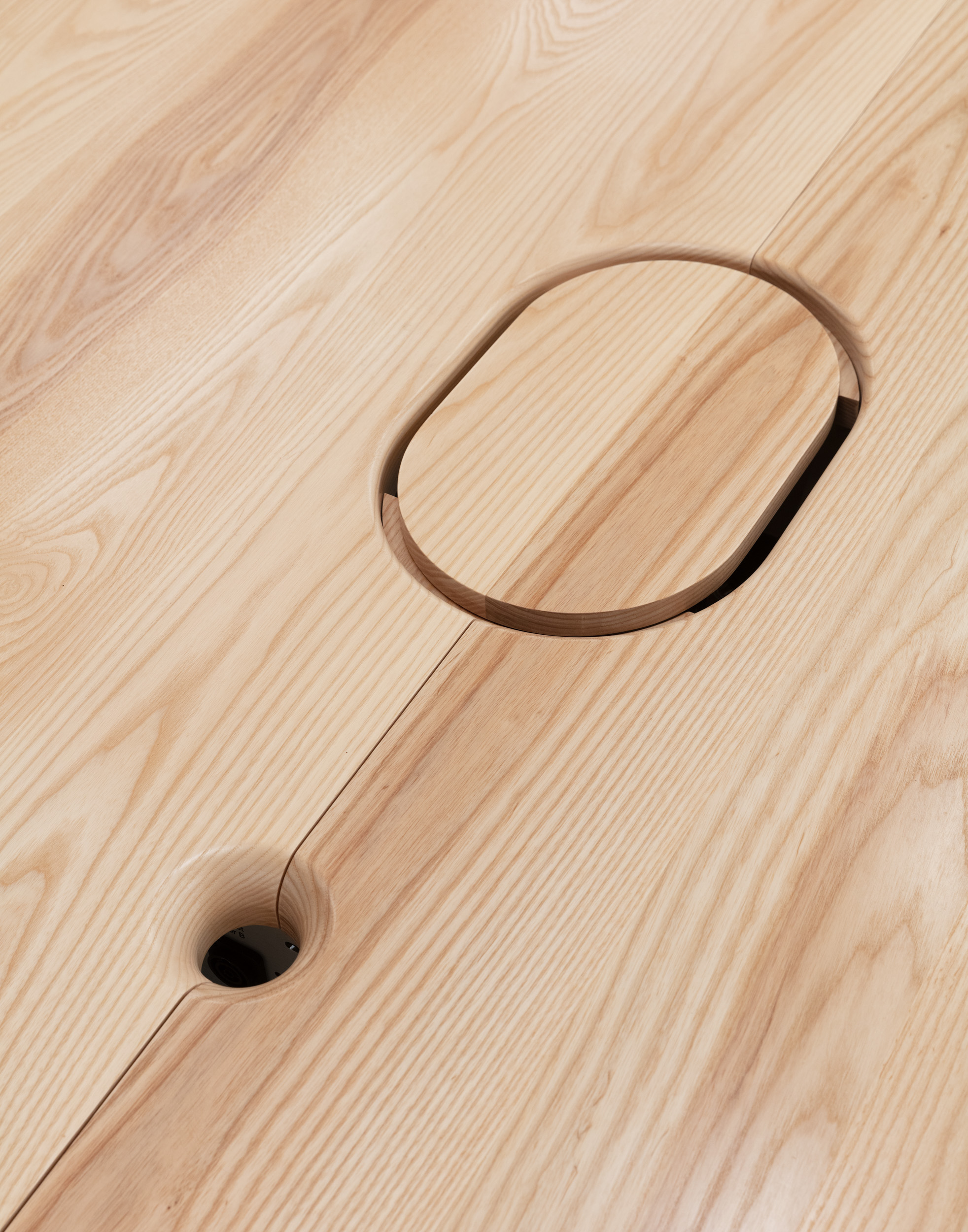
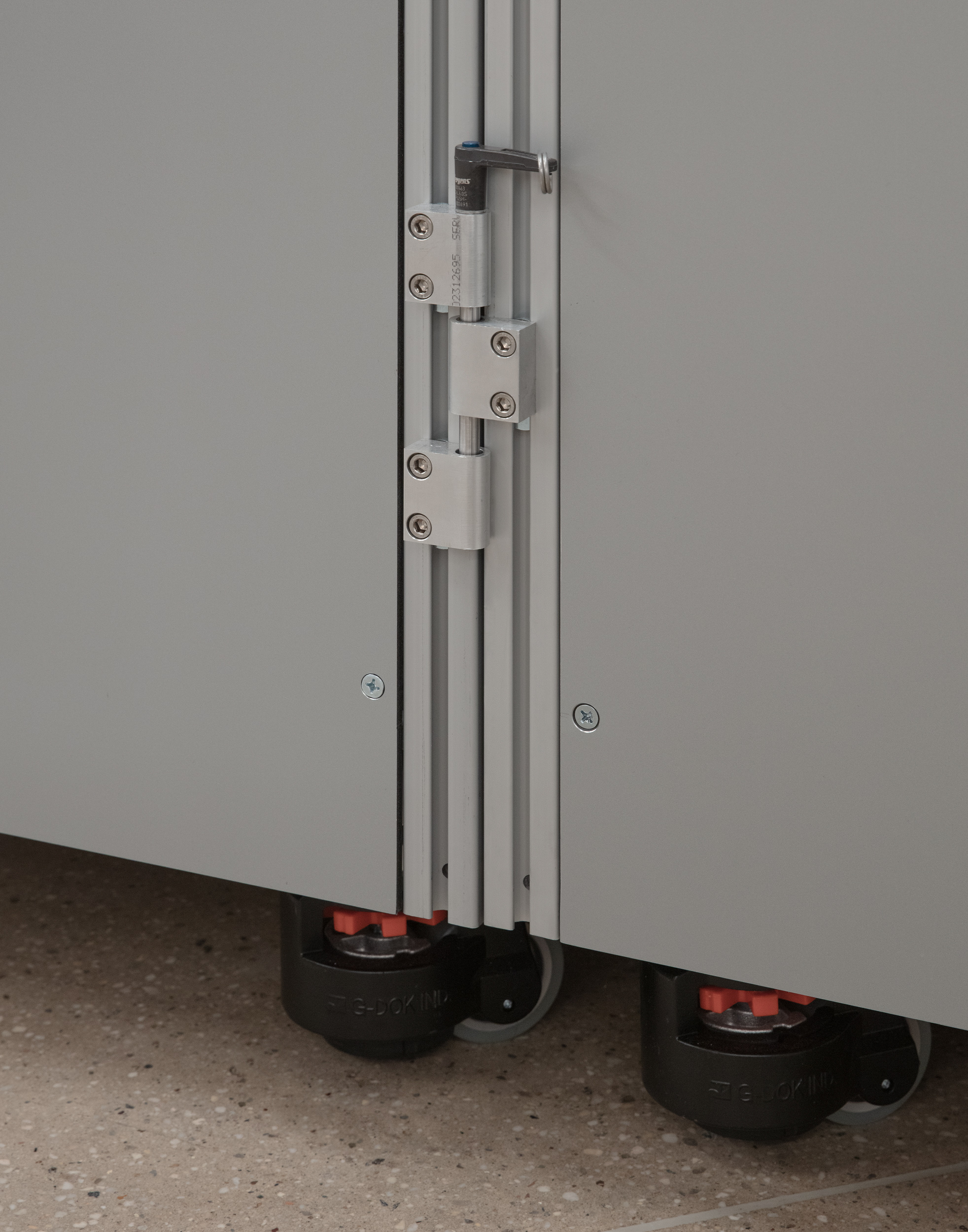

A series of curtains hung from The Grid enable users to accommodate more intimate and focused activities. The curtains not only allow for physical and visual separation, but are also designed to provide acoustic attenuation.
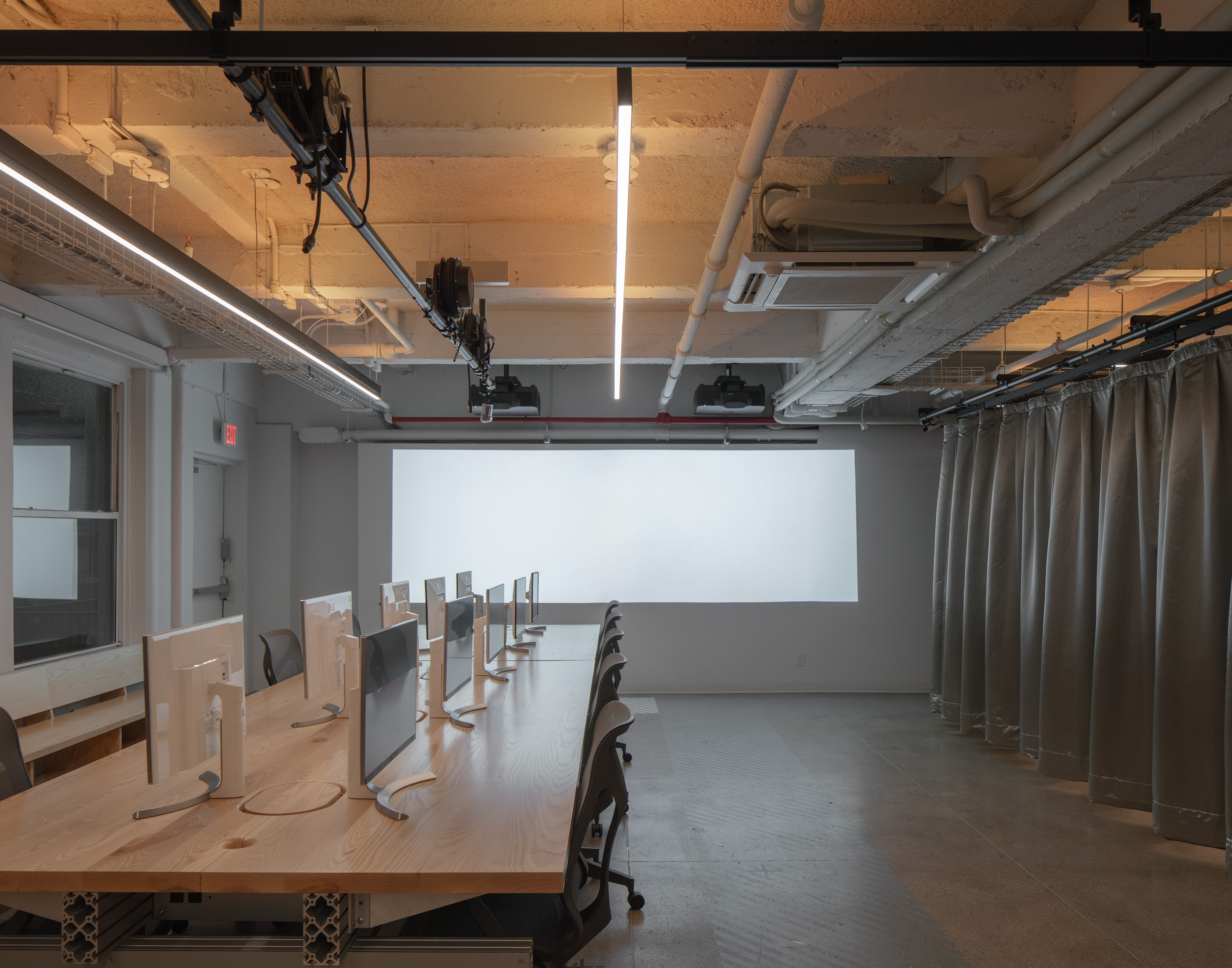
Photography by Naho Kubota
